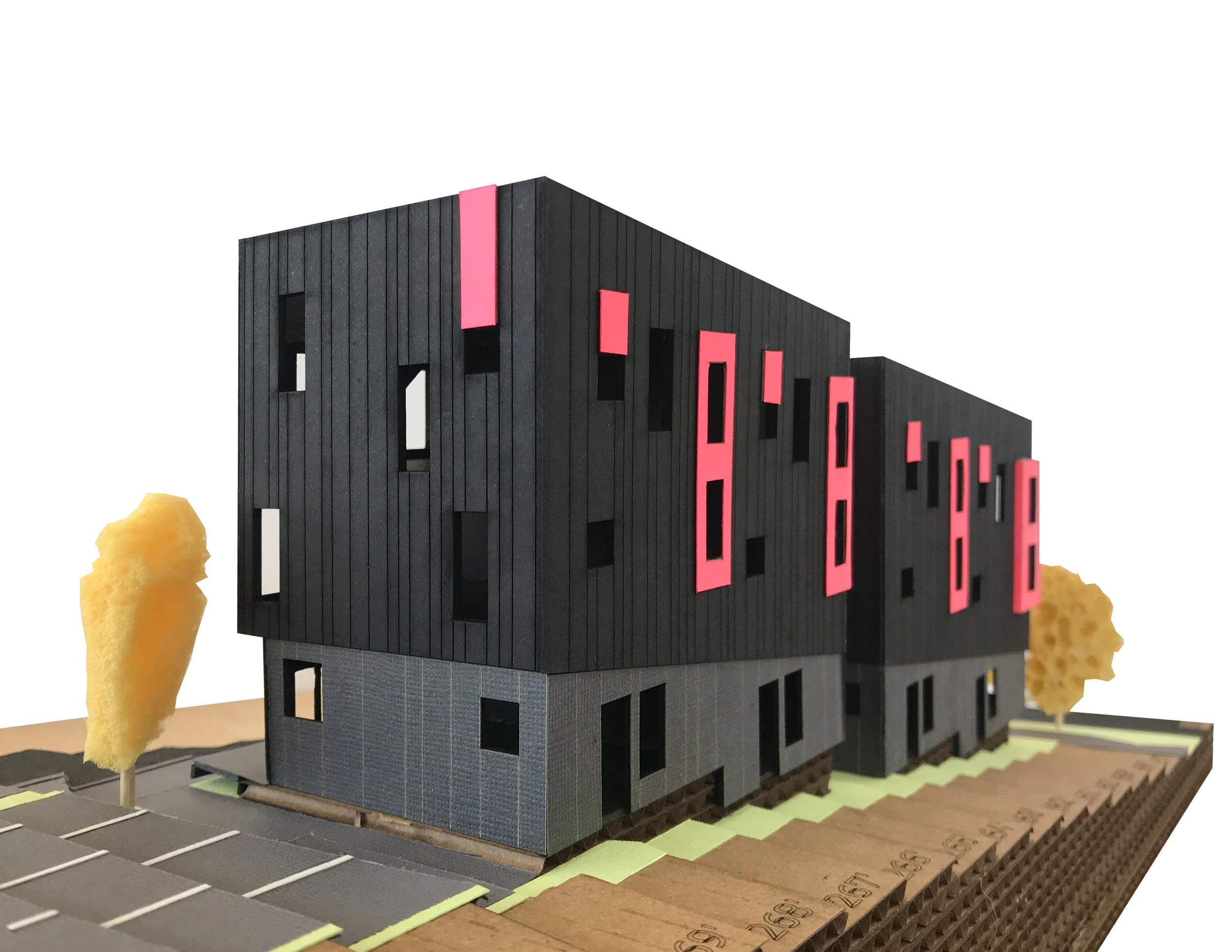Pair-a-Lell
Tacoma, WA
A design for two sets of semi-detached modern homes is now in progress at WC STUDIO. Located on the east-facing hillside of the New Tacoma area, the moderately sloping site presented an opportunity to capture views of downtown Tacoma, the Thea Foss waterway and the Port of Tacoma from the rooftops of the three-story townhomes.
To create a consistent relationship between the public sidewalk and the front door of each townhouse, the floor levels of each unit have a three-foot vertical offset as they step uphill. This offset led us to design a simple roofline that visually ties the two duplexes together and parallels the ground plane. The parallelogram shaped elevation is further emphasized by a second parallel line created by a transition in the siding materials. Brightly colored bay windows will contrast the black metal siding and spice up a rather drab zone of new multi-family development. Another way these duplexes will stand out from the crowd of surrounding townhomes is a thoughtfully considered arrival experience. Front stoops buffered by landscaping provide a graceful transition between public and private space and recessed front doors are protected from rain.

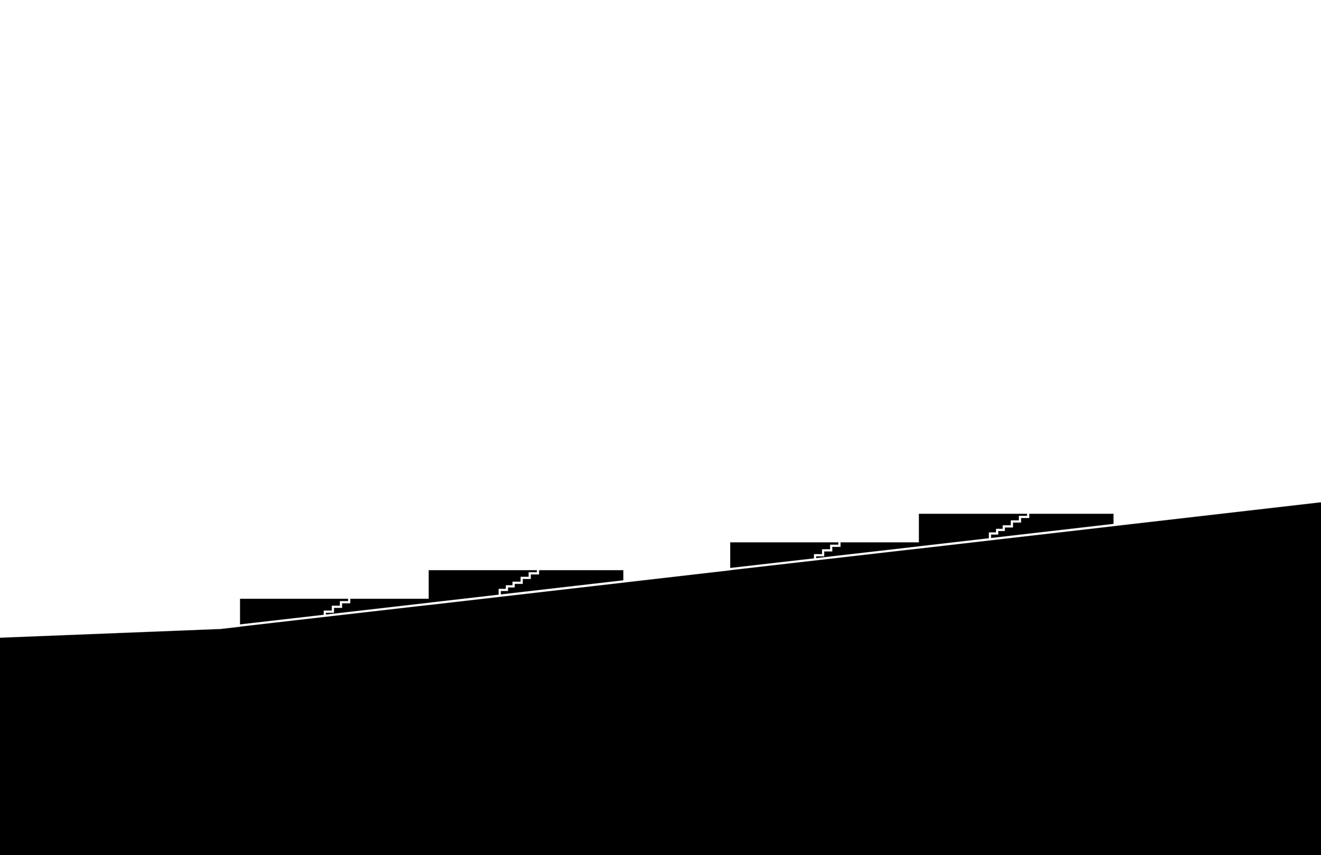
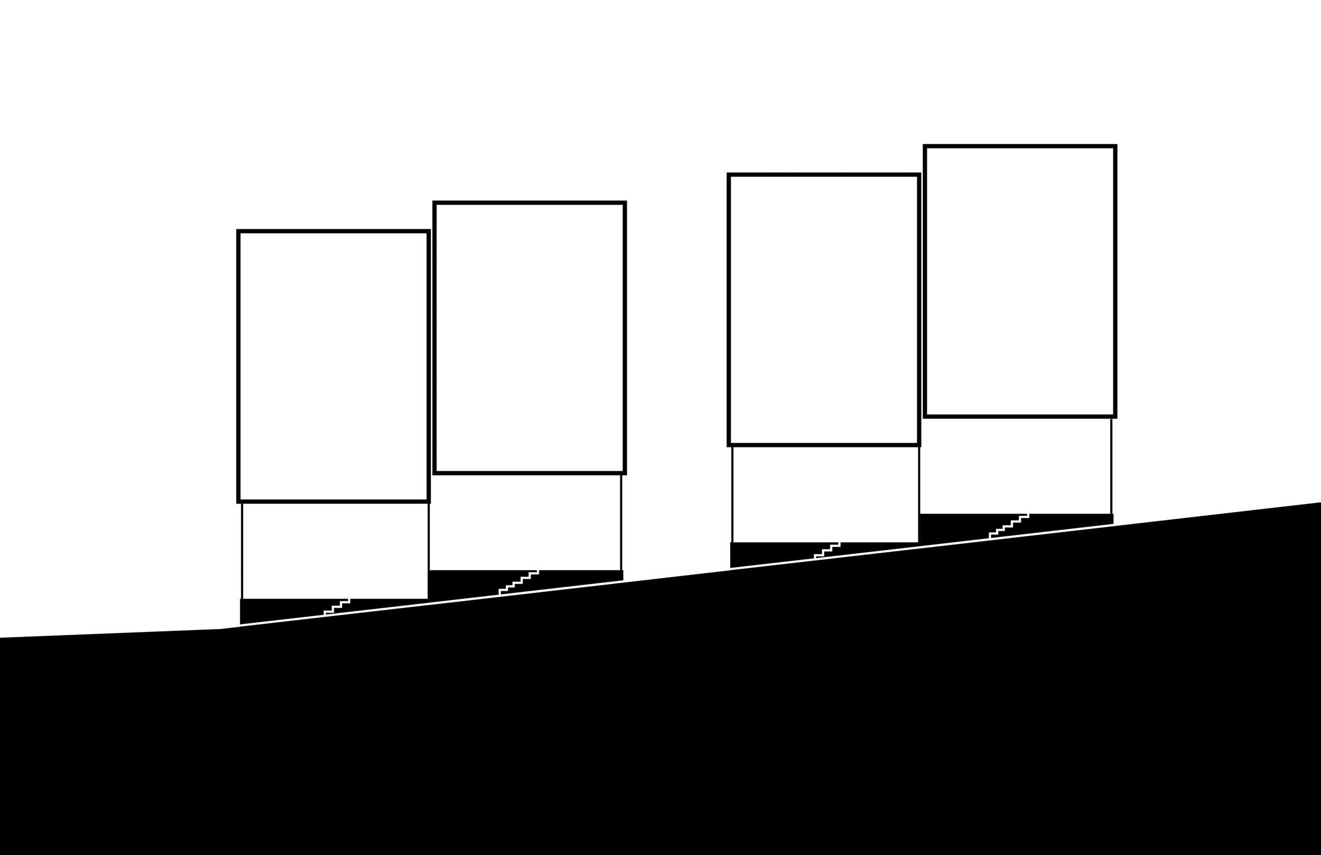
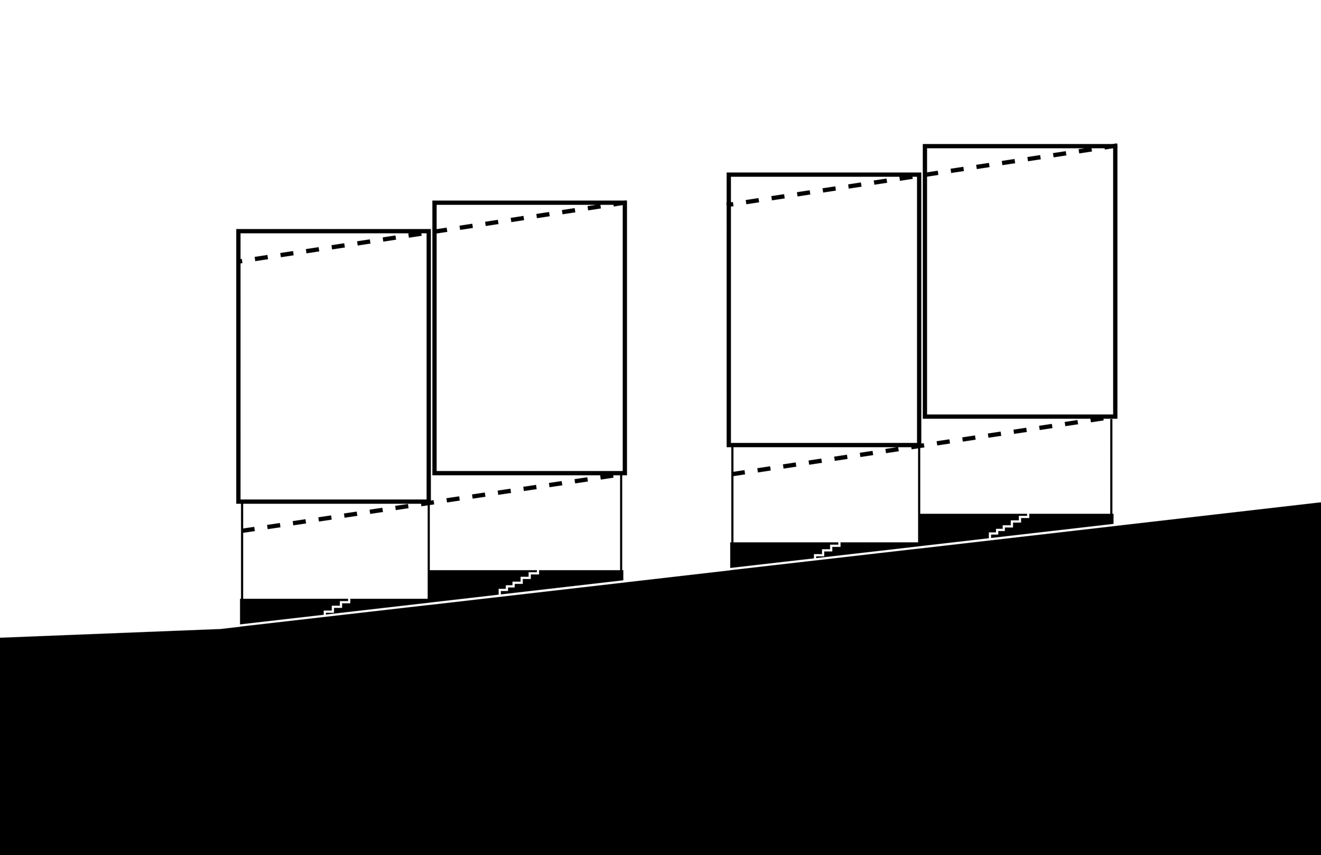
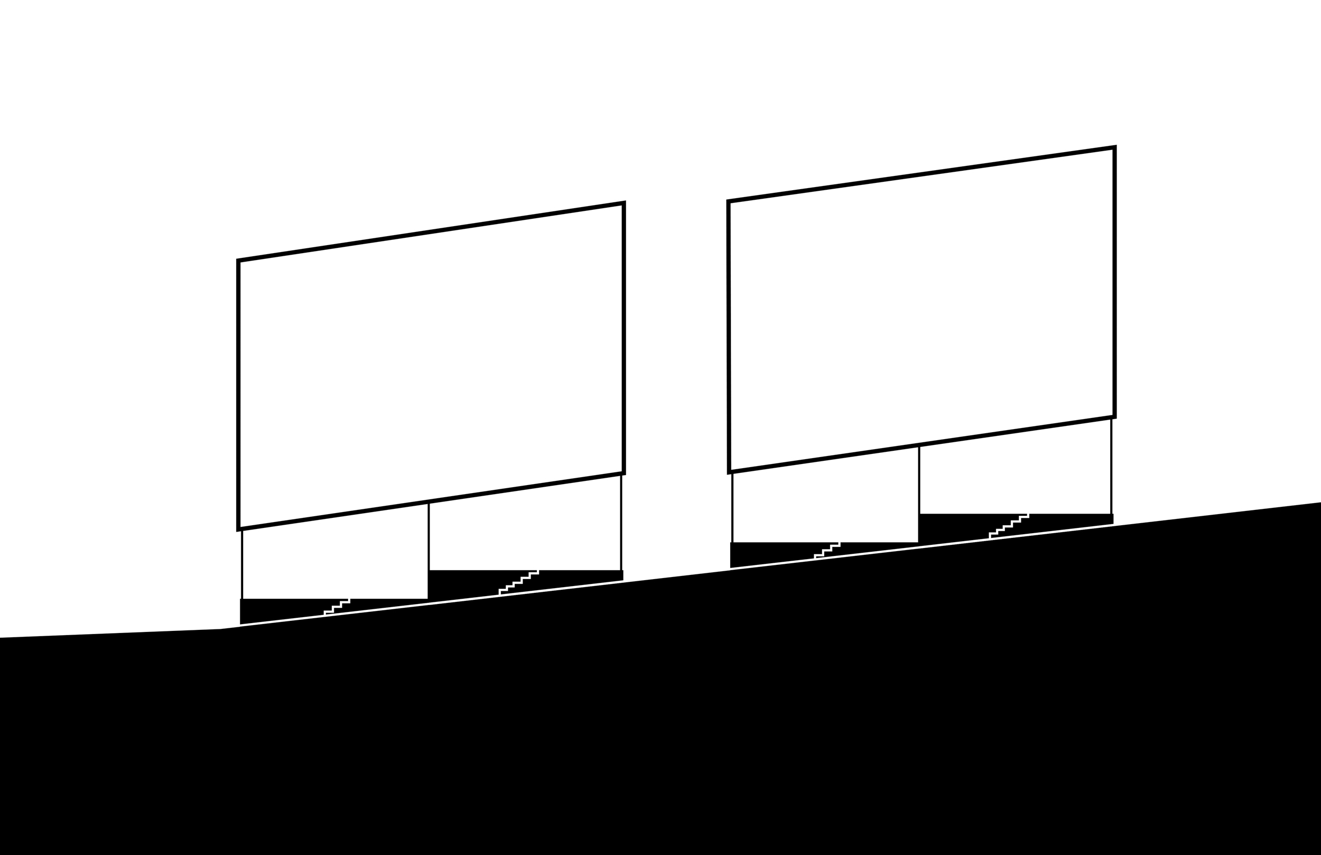
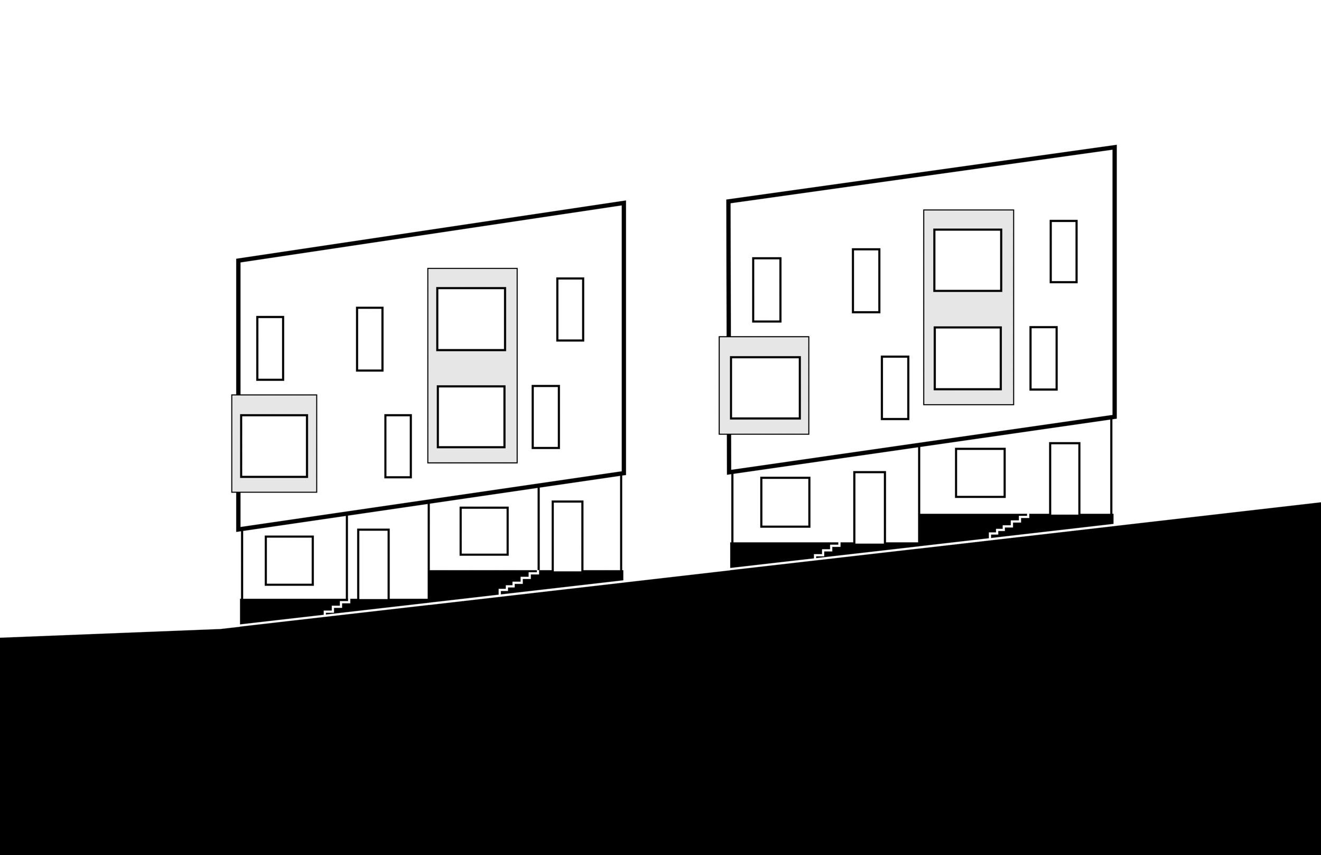
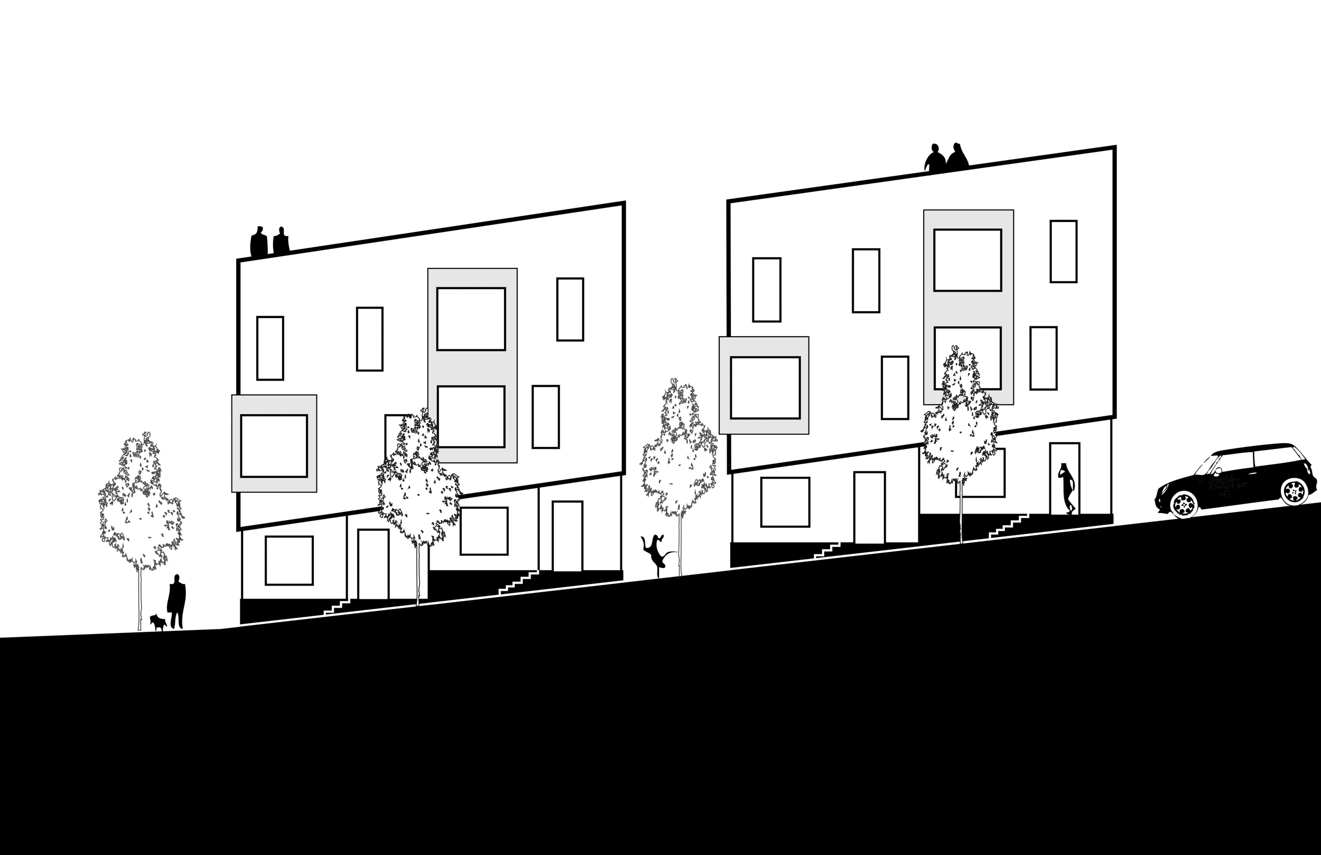


Exploring the design challenges and opportunities at the intersection of the Pacific Northwest’s unique climate and livability considerations is a common theme in our projects, and Pair-a-Lell is no exception. Despite a compact footprint, the ground floor features ample storage for bikes and outdoor gear in addition to a flexibly designed space equally suitable for a home office, family room, or guest space. A prime spot for barbecues and container gardening, the roof deck also includes a storage shed to keep supplies and lounge furniture tidy and dry.
Although storage is rarely the most exciting design element, we think it’s worth mentioning because our storage obsession has developed out of our belief that the ability to enjoy the active outdoor lifestyle our region is known for goes hand in hand with dense urban living. Compact housing in our cities that is located and designed to encourage walking, biking, and transit use helps limit sprawl and congestion while increasing the chance of spending time outside connecting with one’s neighbors and neighborhood. Ensuring even the most compact floor plans have storage for bikes and outdoor gear is one strategy we utilize to create dense and livable urban homes.


