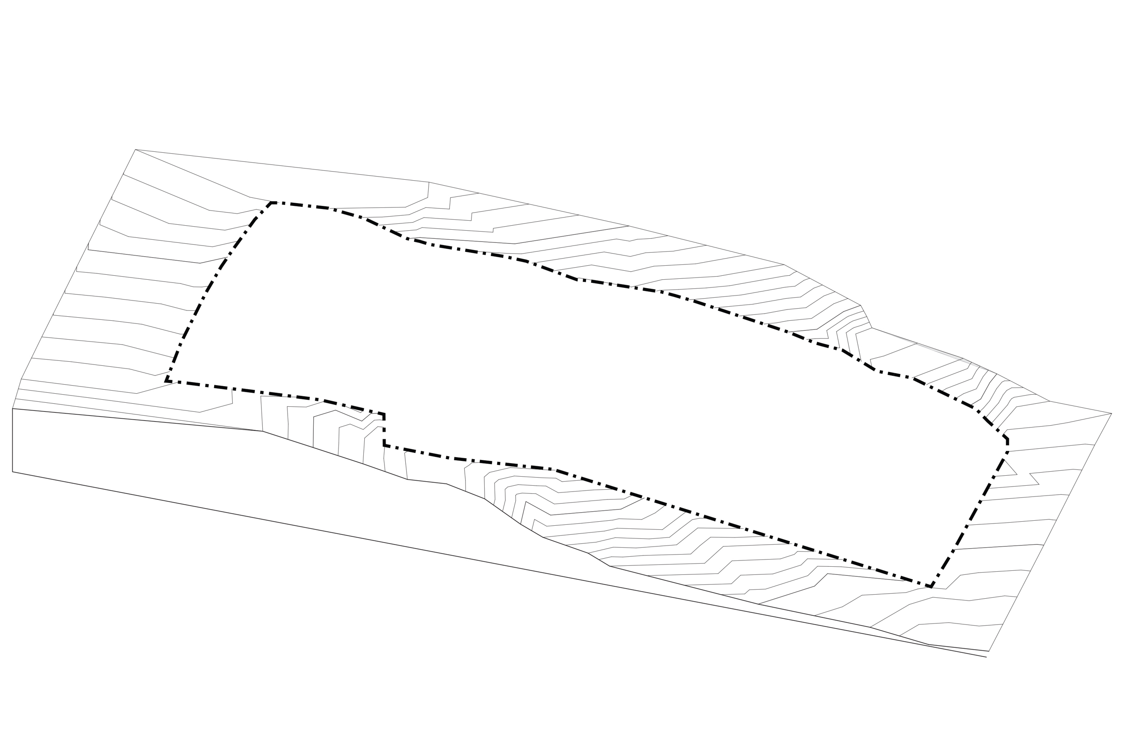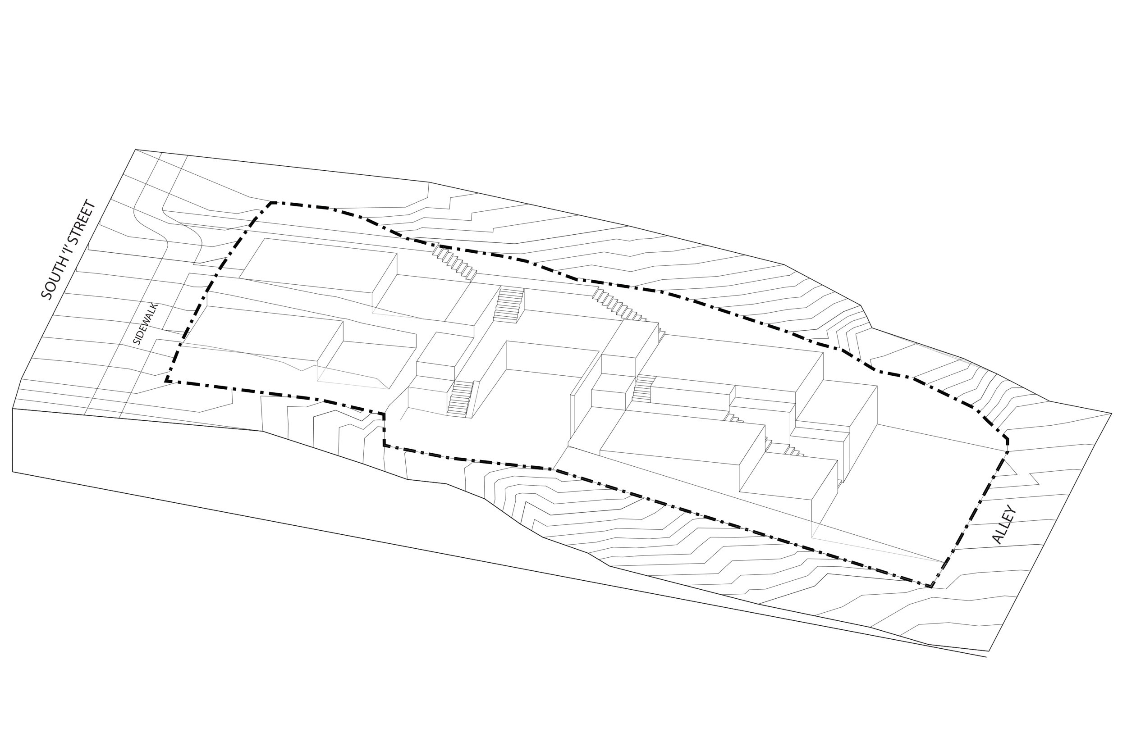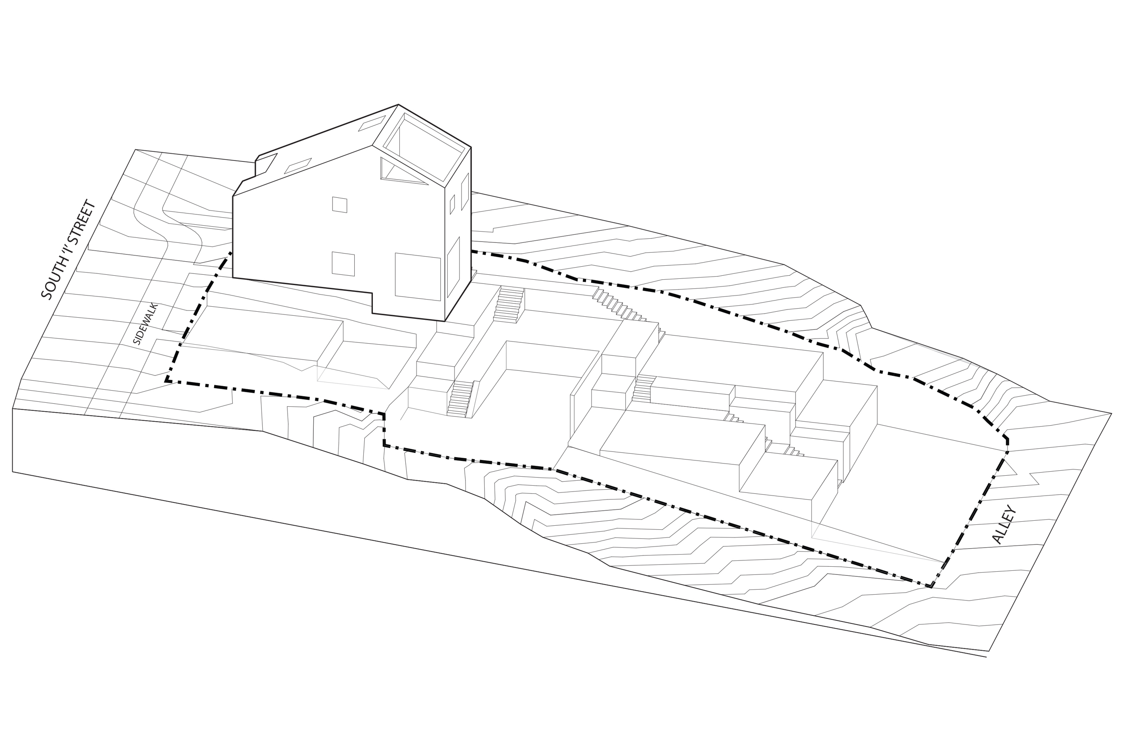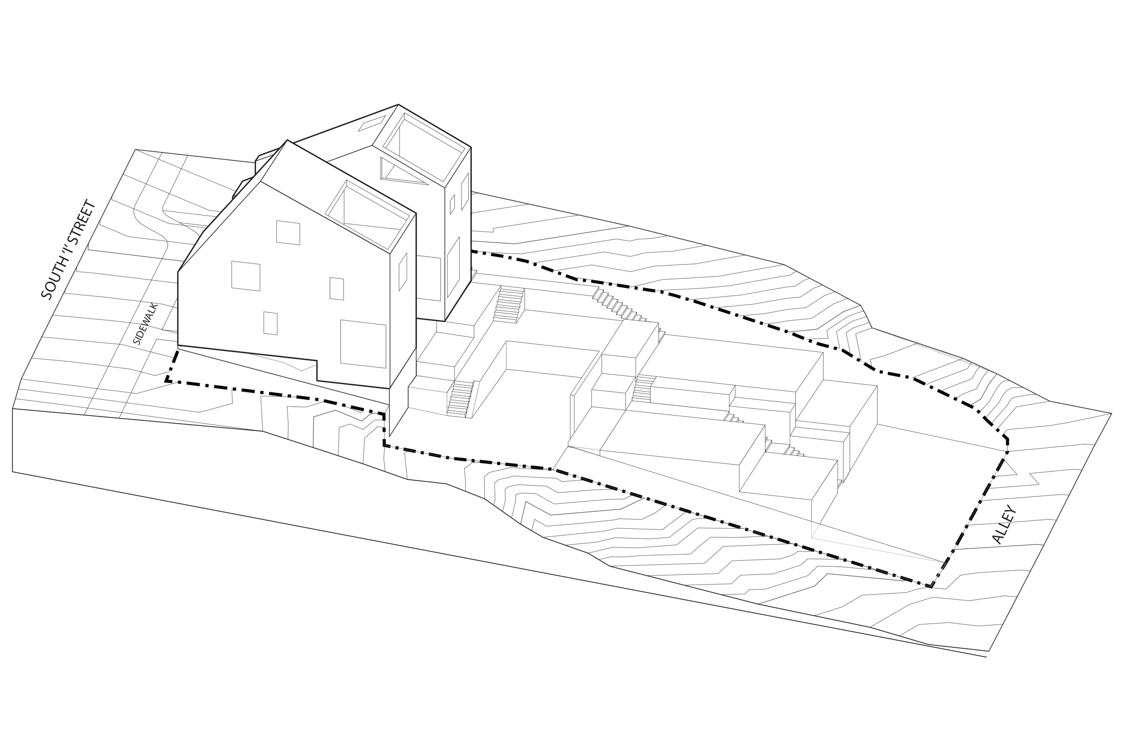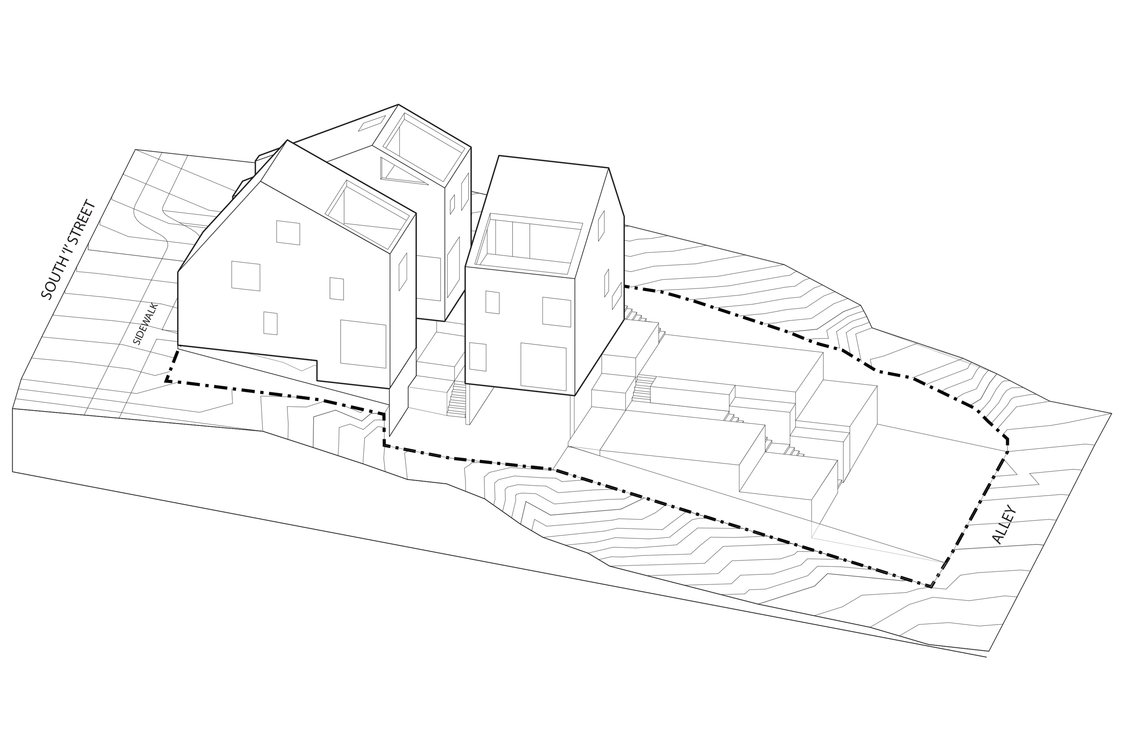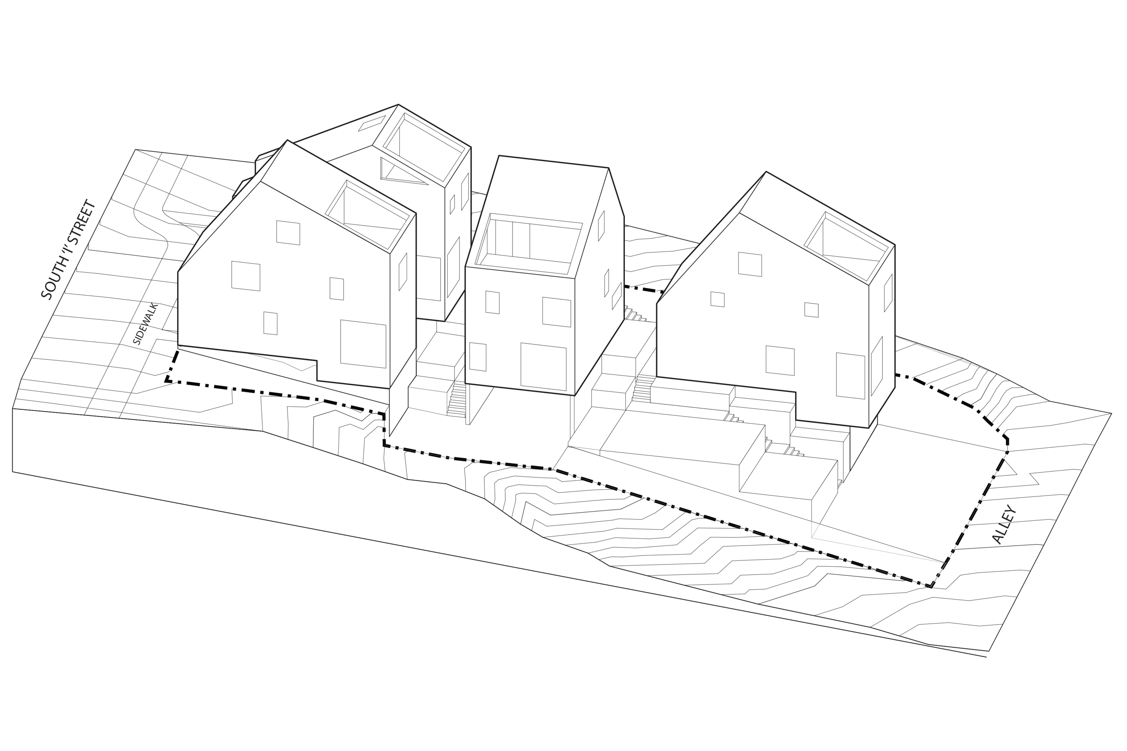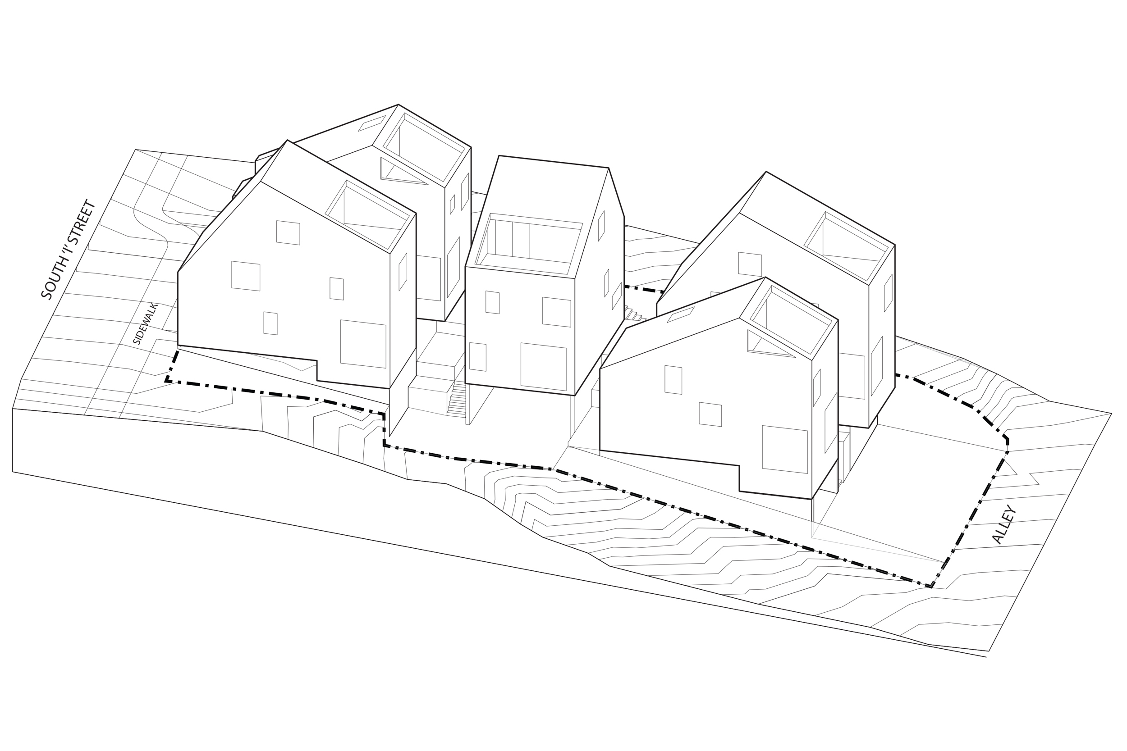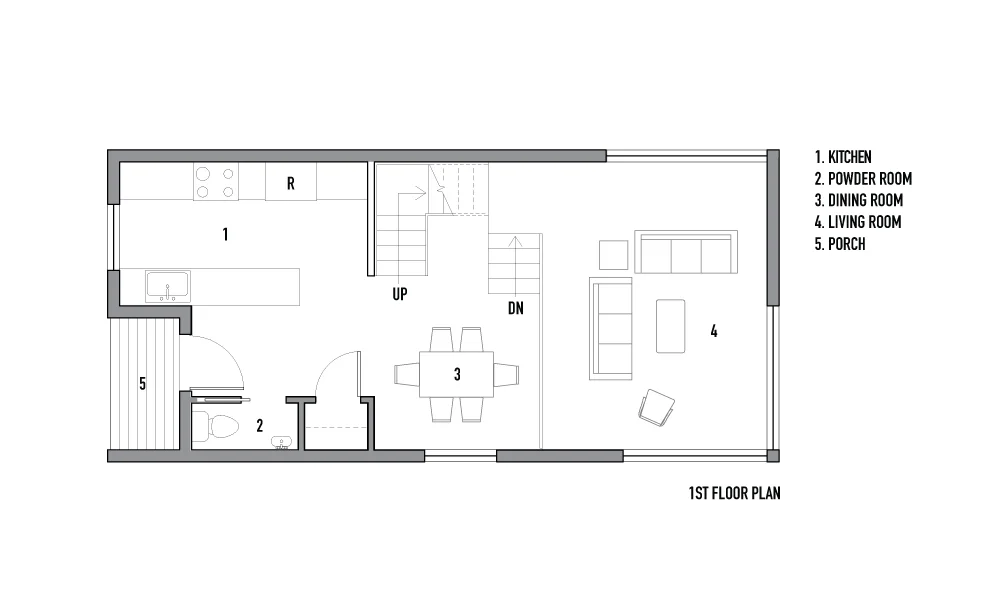The 253 five
Tacoma, WA
Currently under construction in Tacoma’s Hilltop neighborhood, the 253 Five is a compact development of five single-family homes. Satisfying the minimum density requirement of the zoning code and our client’s preference to market the units as individual homes was a complex design challenge, especially considering the site’s 30-foot elevation change from the street to the alley. Fortunately, the WC STUDIO team excels at creative design solutions for difficult sites, seeing opportunities instead of constraints.
The steep topography rewards with sweeping views over Tacoma and Mt. Rainier, and each house is located and designed to take advantage of this asset. Ground-level passages and linked terraces navigate the grade change and provide a network of semi-public space. Similar to narrow streets in Europeans towns, we envision the stepped pathways and patios as social places where neighbors can meet neighbors. Rooftop balconies and mid-level terraces are carved from the simple overall building forms, creating private outdoor space and framing mountain views.
Two of the houses will engage the street, providing continuity with the current pattern of development in the area while three additional houses and parking fill the remainder of the site. Each house is 3 floors, 2 bedrooms and 1400 square feet.
With views of Mt. Rainier, 5 houses fit neatly into a steep site in Tacoma
Top floor decks and mid level bedroom patios offer outdoor space for each house
Stepped pathways and patios serve as social places where neighbors can meet neighbors
The project model helps to explain the interconnected spaces and geometries to owners, builders and future homeowners





