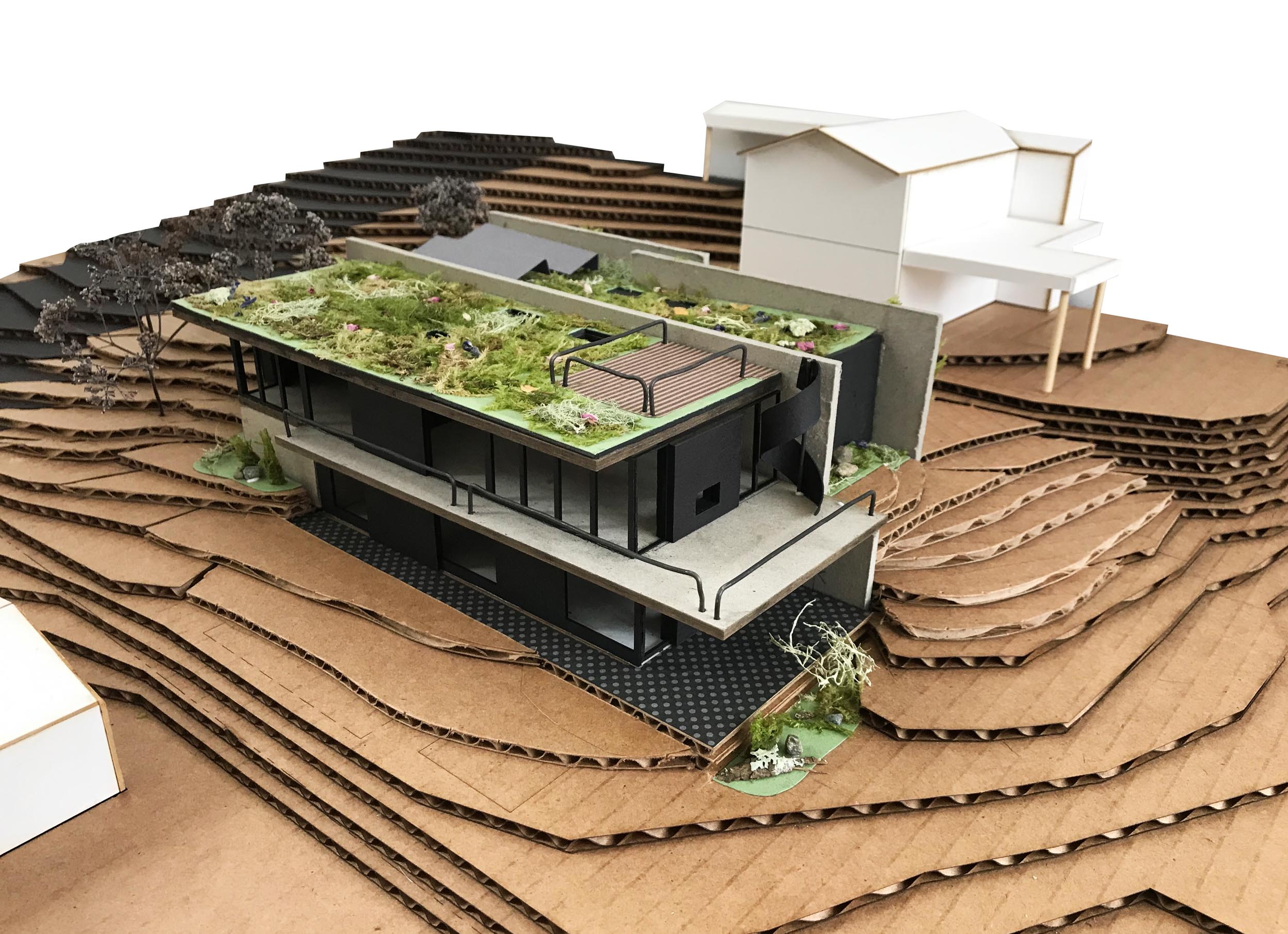Engawa House
Kenmore, WA
A property on a south-facing hillside overlooking Lake Washington was the ideal location for a Kenmore family. However, their unremarkable 1970s house was not a source of joy. Seeking a more beautiful and energy-efficient custom home that would better capture the available lake vistas, the owners enlisted WC STUDIO to study options for rebuilding.
Our site analysis confirmed that the existing home was not taking full advantage of the lake views, nor the property’s natural southern exposure due to its slope and dimensions. We proposed to reorient the home (make it longer in the east-west direction) and reorganize the spaces inside so that the functions that would benefit most from natural light could have large windows facing south, conveniently the same direction as the lake. Energy savings from natural daylighting and passive solar heating would be an additional benefit resulting from this strategy.
Structurally, a load-bearing wall divides the home into two halves. Partially built into the hillside, the north half of the home contains the “dark spaces”—garage, mudroom, stair, laundry, family room, and walk-in master closet—while the south half houses the kitchen, living room, dining room, library, and bedrooms. Owners and guests will wake up to sunrises in the east-facing master suites on both levels. In addition to having generous amounts of glazing, all of the “light spaces” open onto a deck that wraps around the south and east edges of the house.
Known as engawa in traditional Japanese homes, the covered deck provides a transition between the home interior and the garden. Operable windows and screens provide flexible ventilation and sightlines while keeping out rain and excessive heat. A spiral stair is used to access the green roof, solar panels, and a prime fourth of July fireworks viewing deck.
Additional Japanese influences came at the request of our clients as we further tailored the design to fit their lifestyle. Construction drawings will include details for a Japanese-style soaking tub (ofuro) and a stepped entryway with a built-in bench and shoe storage (genkan).
Anticipated construction start is summer 2019. Before demolishing the existing home, a deconstruction contractor will conduct a pre-demolition salvage of materials with architectural value or reuse potential. Deconstruction provides opportunities for job training, diverts usable materials from landfills, and makes used building materials available to the community. Stay tuned for updates.
The green roof features solar panels, native plants, and a deck for viewing 4th of July fireworks over Lake Washington.
A site analysis, including seasonal sun paths and views into and out from the site, formed a basis for decision making for the project
A site section sketch illustrates the strategy for sun shading during the heat of summer and bringing sunshine deep into the home during winter
The main level floor plan includes a library and living room facing south toward the view and deck, a master bedroom faces east to receive morning sunshine
The lower level plan opens on to the engawa and garden while a Japanese soaking tub is nestled into the ground surrounded by landscaping and a rockery
The green roof and roof deck will offer front row 4th of July fireworks viewing



