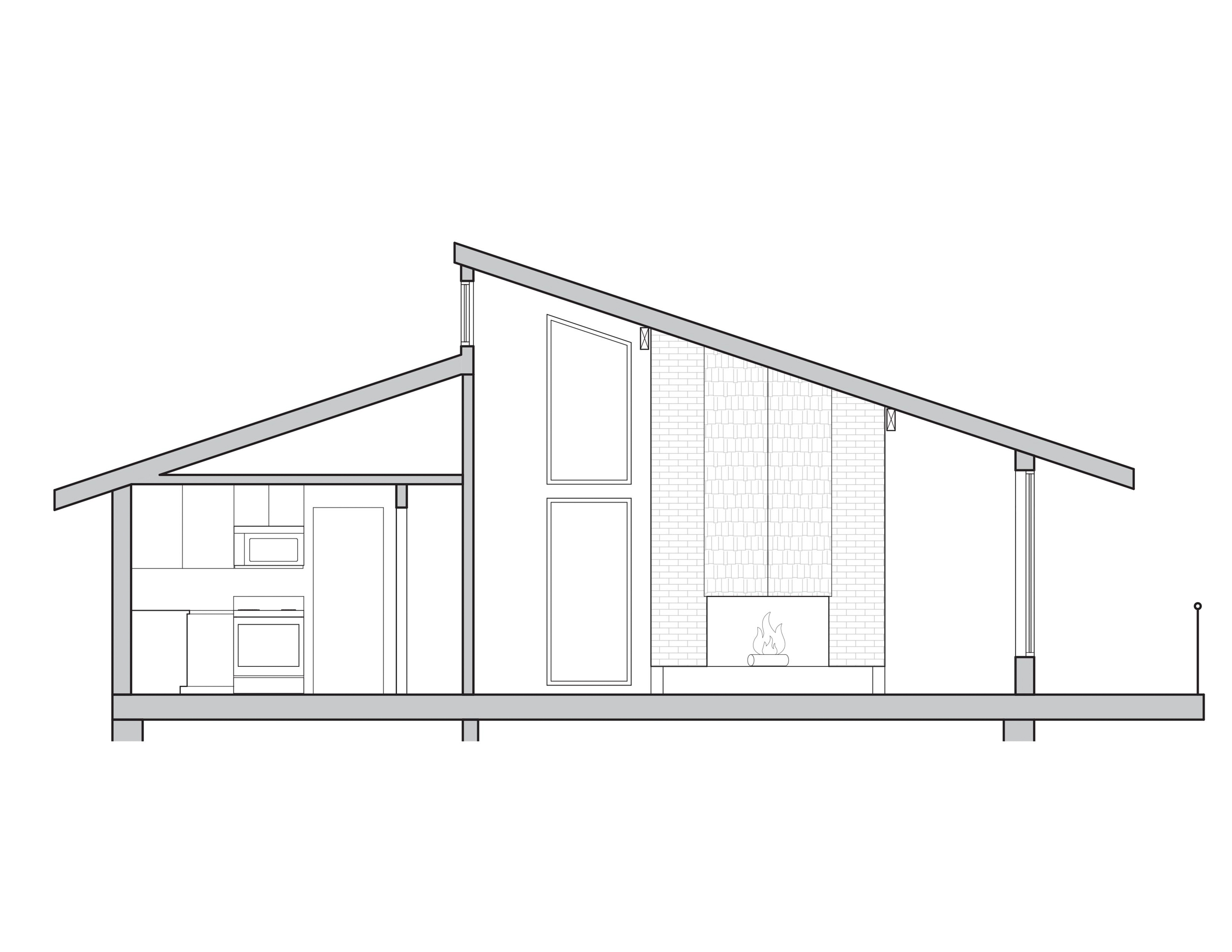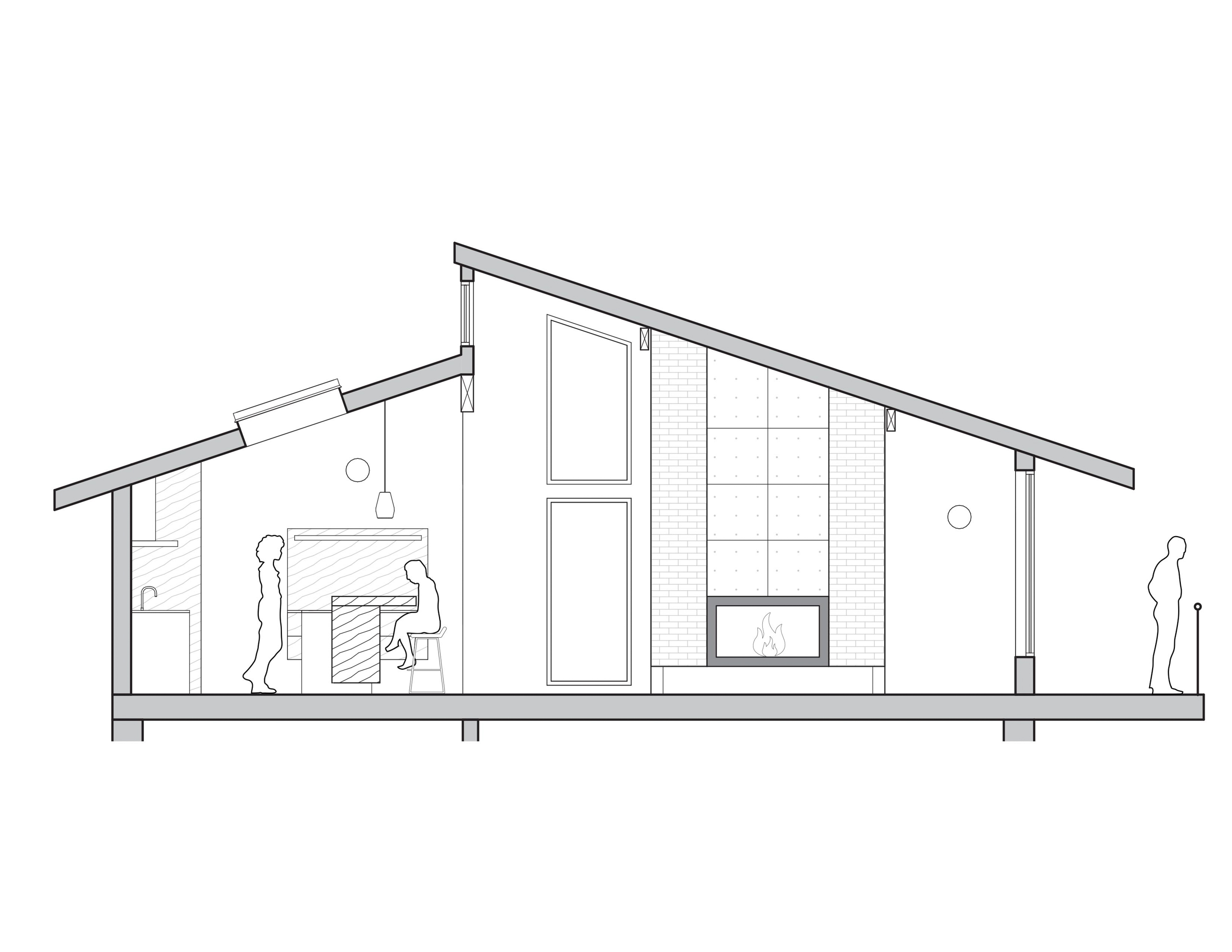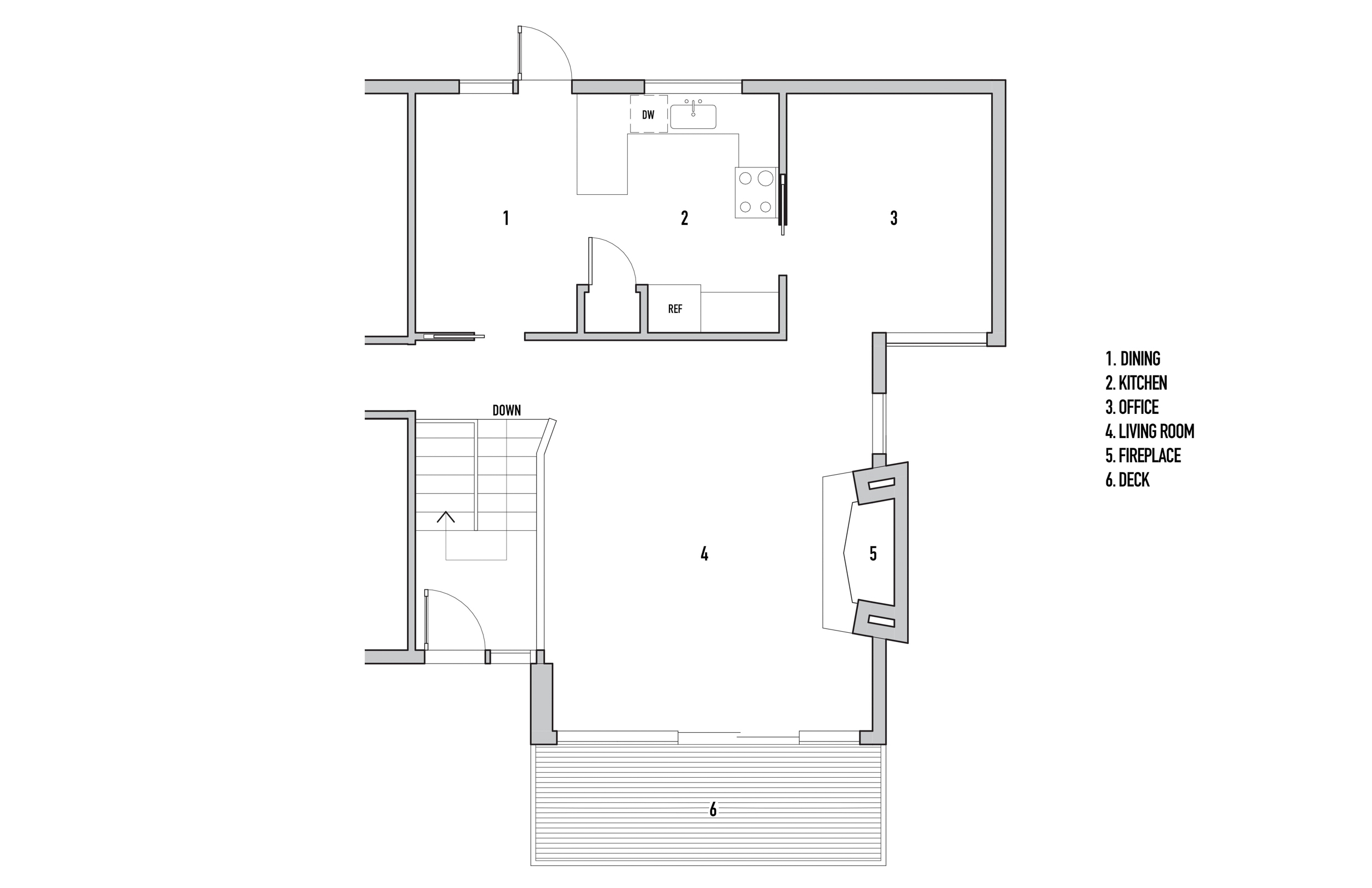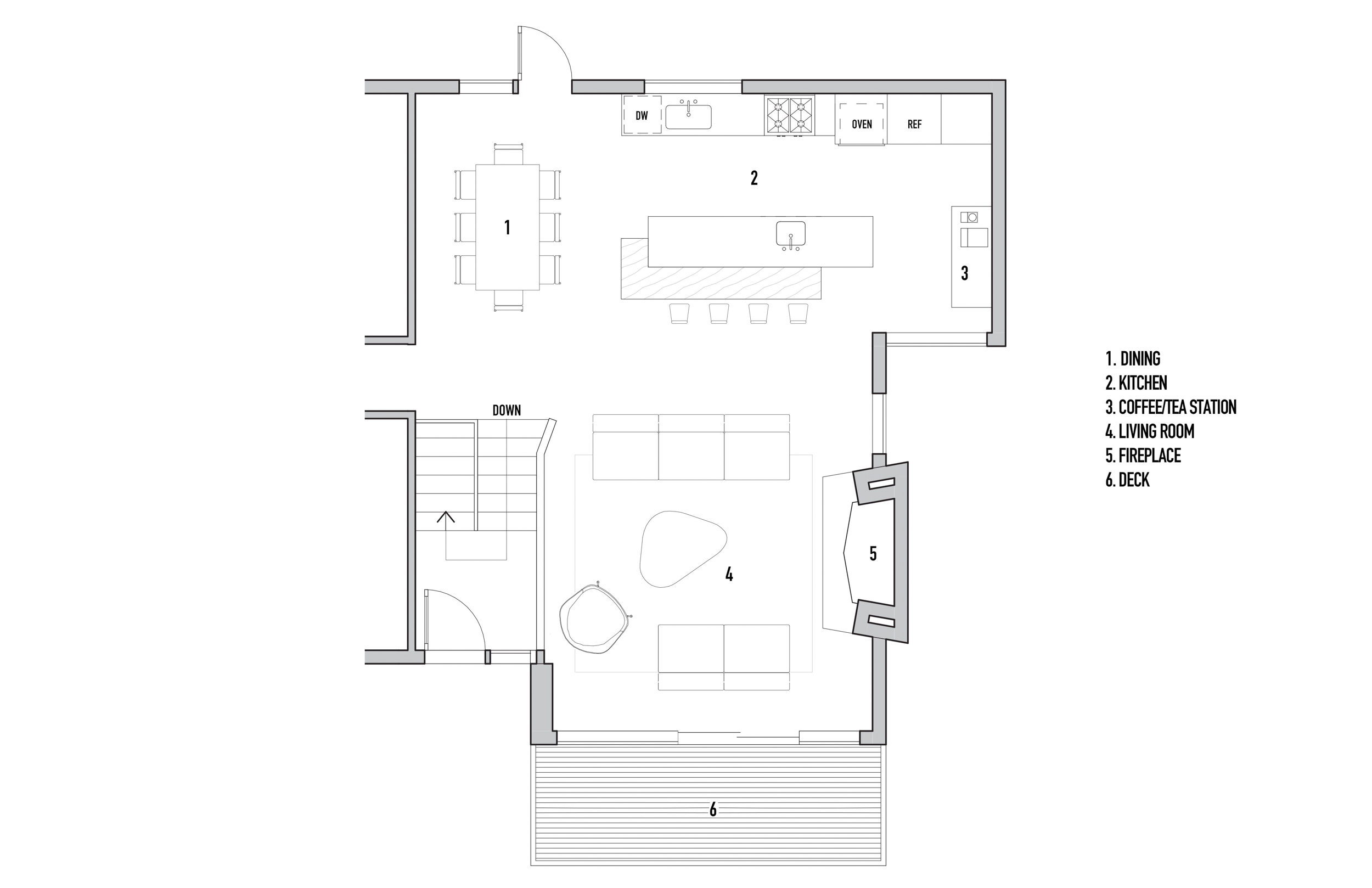Bellevue home renovation
Bellevue, WA
A three-dimensional kitchen renovation completely transformed the main level of a 1960s split-entry home in Bellevue. The removal of two walls allowed the kitchen and dining area to expand into an under-utilized adjacent room and fully connect those spaces with the living room. The new vaulted ceiling over the kitchen and dining room captured unused attic space to add volume and bring in more natural light through two new skylights.
“What began as a vintage 70's dark, dated, and cramped space was transformed into a light, airy, and comfortable great room with clean lines and ample natural light”. Owner
Walnut fronts for the custom cabinets were chosen for their rich texture and visual depth, balanced by the light-colored quartz countertops and clean lines of the millwork and fixtures. The backsplash tile from Heath Ceramics provides a splash of color in the otherwise neutral palette.
A walnut butcher block bartop floating against a generous work island both divides and connects the kitchen with the living area in the new open plan. In competition for favorite gathering spot will be the hearth, where a custom steel panel chimney wrap and a new gas-powered fireplace insert can create coziness on-demand.
Throughout the main level, entry landing, and stair, new engineered hardwood flooring replaced worn carpet and linoleum. New trim, a fresh coat of paint, and an updated lighting package were also specified to unify the previously disconnected spaces and harmonize with the existing details of the home.
Photos by Steve Campagna
General Contractor: Buchanan Contracting
The wall was removed that previously divided the kitchen from the living room seen in the ceiling of this photo.
Skylights and clerestory windows flood the kitchen with natural light
The owners were looking to elevate their coffee and tea game. A dedicated place for storing and preparing beverages was a priority for them.
The walnut flooring, cabinet faces and Boos Block island stands out against the white countertops and walls.
The original hearth was covered with wood shingles, something the owners were not excited about. They were looking for a contemporary upgrade. We worked together with a steel fabricator to install 1/8” steel panels with a gun metal finish.





