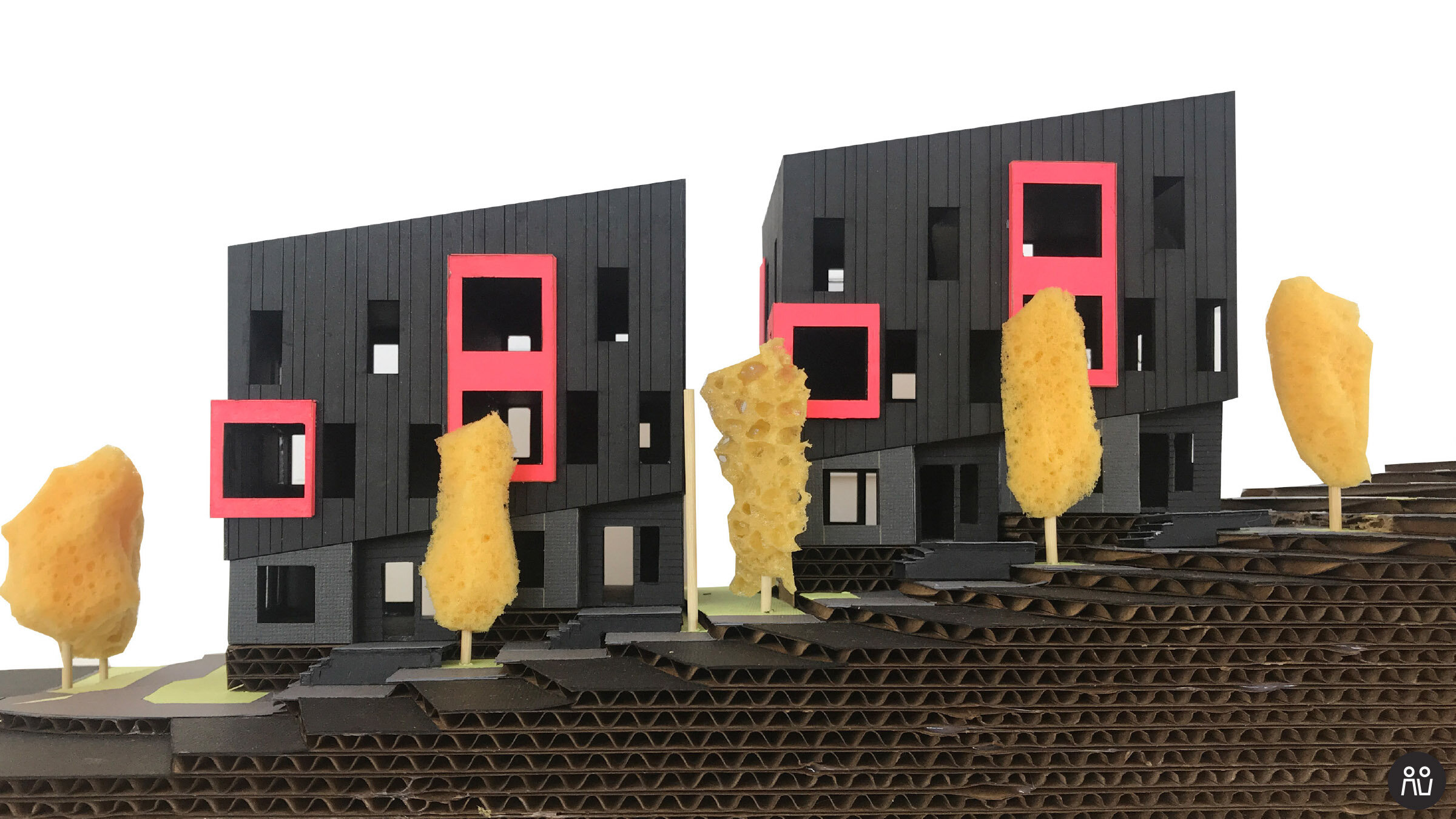AIA Seattle Housing Design Week
Finding Balance across the spectrum of Residential Design
WC STUDIO architects was invited by AIA Seattle to join a panel of designers at the 2020 Housing Design Week, Finding Balance across the Spectrum of Residential Design. We joined local design firms Board and Vellum, Build LLC, Deforest Architects and Okano Picard Studio to discuss practice innovations.
At WC STUDIO architects, we presented two ideas for practice innovation which include making physical models and self-initiating residential development. Our experience with self-initiated projects didn’t just add built works to our portfolio, we learned how to build buildings, understand what we were drawing and more about the construction process. We also had to learn how projects perform financially. Understanding the physical and financial sides of making buildings has really helped us gain clients’ trust. Though we are not working on any self-initiated projects at the moment, we have several “missing middle” projects currently on the boards for local Tacoma builders.
In addition to a secondary revenue stream from the rental units, our 2 self-initiated projects serve as examples for clients and contractors when we are proposing a design idea that may be new to them.
We regularly walk clients through this courtyard to share the experience and value of a useful outdoor landscaped space.
We’ve joined an architect/developer group that tours each other’s projects. We talk in-depth about financing, finding land, navigating permitting, hiring contractors and how to be an effective construction manager.
The second thing we do at our office is make physical models for all of our projects. We’ve found these to be the most effective visualization tool for our clients. We utilize non-precious, fun art store supplies to represent material, color, landscape as well as form. We are members of a makerspace in Tacoma with laser cutting and CNC equipment, allowing us to quickly assemble, customize, evaluate and revise as needed.
These models not only help us talk about design ideas with clients; we also bring them to job sites to help contractors visualize the project.
We set the models up at the project site to study how the sun will interact with the building and outdoor spaces and we bring them to meetings with City staff during the permitting process. Seeing a client light up during a design meeting when they understand how the building works for them is one of the most satisfying parts of our work.
Although we hesitate to use the word “innovative” to describe our practice, we hear that self-initiated projects are outside the comfort zone of a lot of design firms despite the high level of interest. Finding balance for us is achieving the right mix of technology, old-fashioned physical models, work for private clients, developers and projects we self-initiate.










