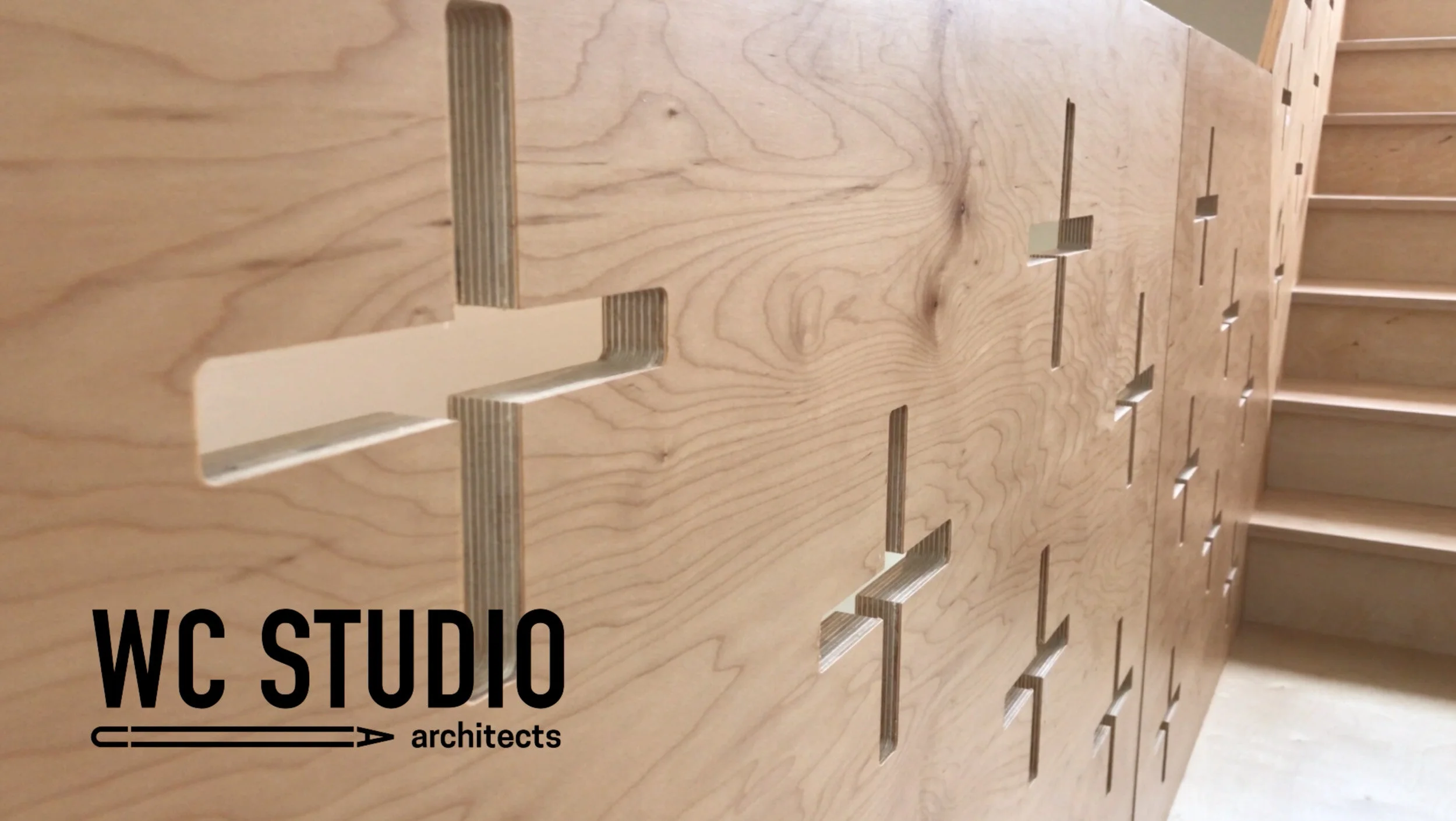Plywood Railings by CNC Router
The design of many of our apartment buildings include 2 story units. So, we're always looking for fun and interesting ways to design stair railings and we've never been known to pass up on an opportunity to design something.
For this project, we wanted to use materials and tools that were readily available to us and to use technology that would help us include some interesting elements.
At the Wedgeview and Prospect we used 1" thick plywood for the stair railings, a very rigid material once secured in place, and we got it right here in Tacoma from Edensaw woods.
We had to be very accurate in measuring because they had to fit together up multiple floors. Once we had the measurements we then transferred that information to a computer-controlled router at the Fablab, Tacoma's shared makerspace and workshop.
Creating the first few railings required that we do almost all the work ourselves. Just so we could test out how it worked, how the pieces came together. Installation went in with just a few minor adjustments, but the pieces fit together like a jigsaw puzzle.
We joined the panel ends together with biscuits and glue so they wouldn't move out of plane and secured the plywood to the building structure using 3 inch stainless steel square drive screws and pan-head washers.
These are the little details that architects care about and make the finished product stand out.
In the end we had this great big pile of plus-shaped cut-offs. Wondering if we should throw those out or keep them, we decided instead to connect them together with screw posts and the artwork now hangs in the studio.
This is what we love about architecture and building our own projects; we get to design the project, actually build it in the shop, it helps us to understand the limitations of the material, the tools, and we become better architects as a result of doing this work."






