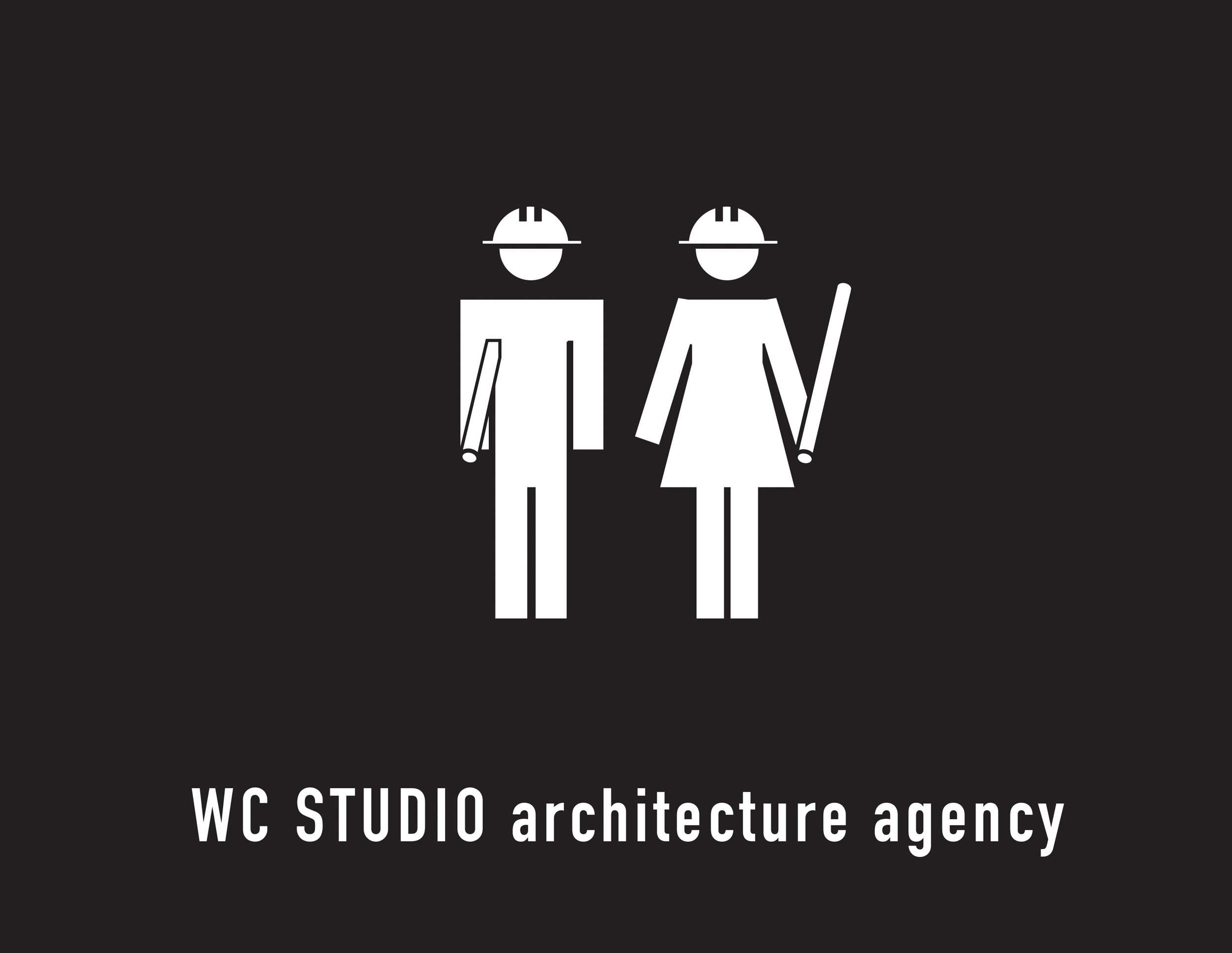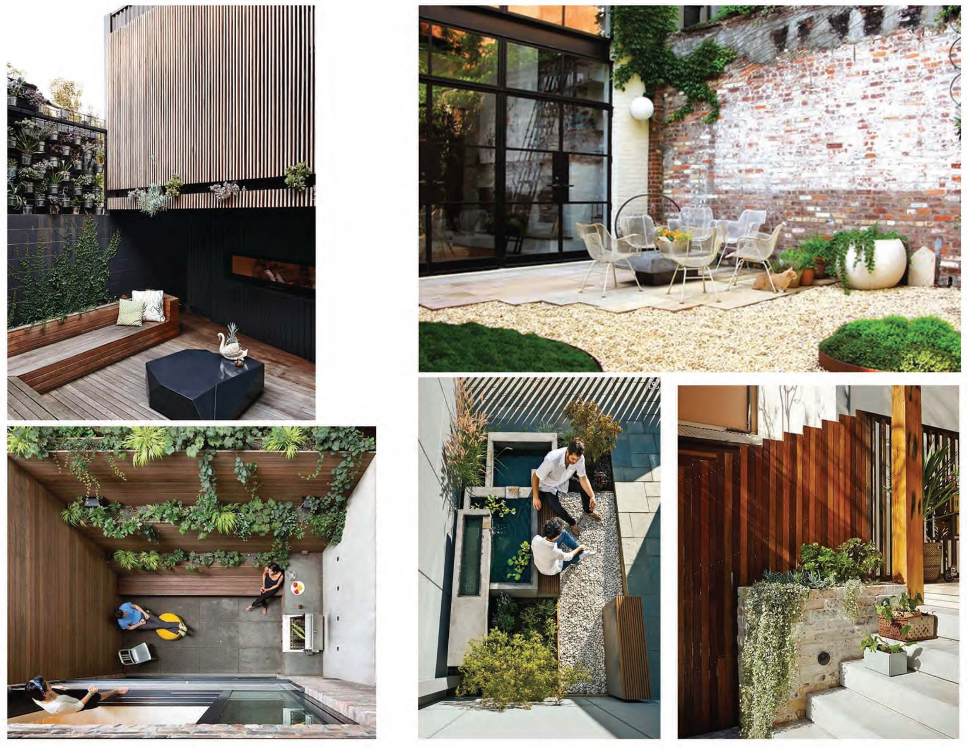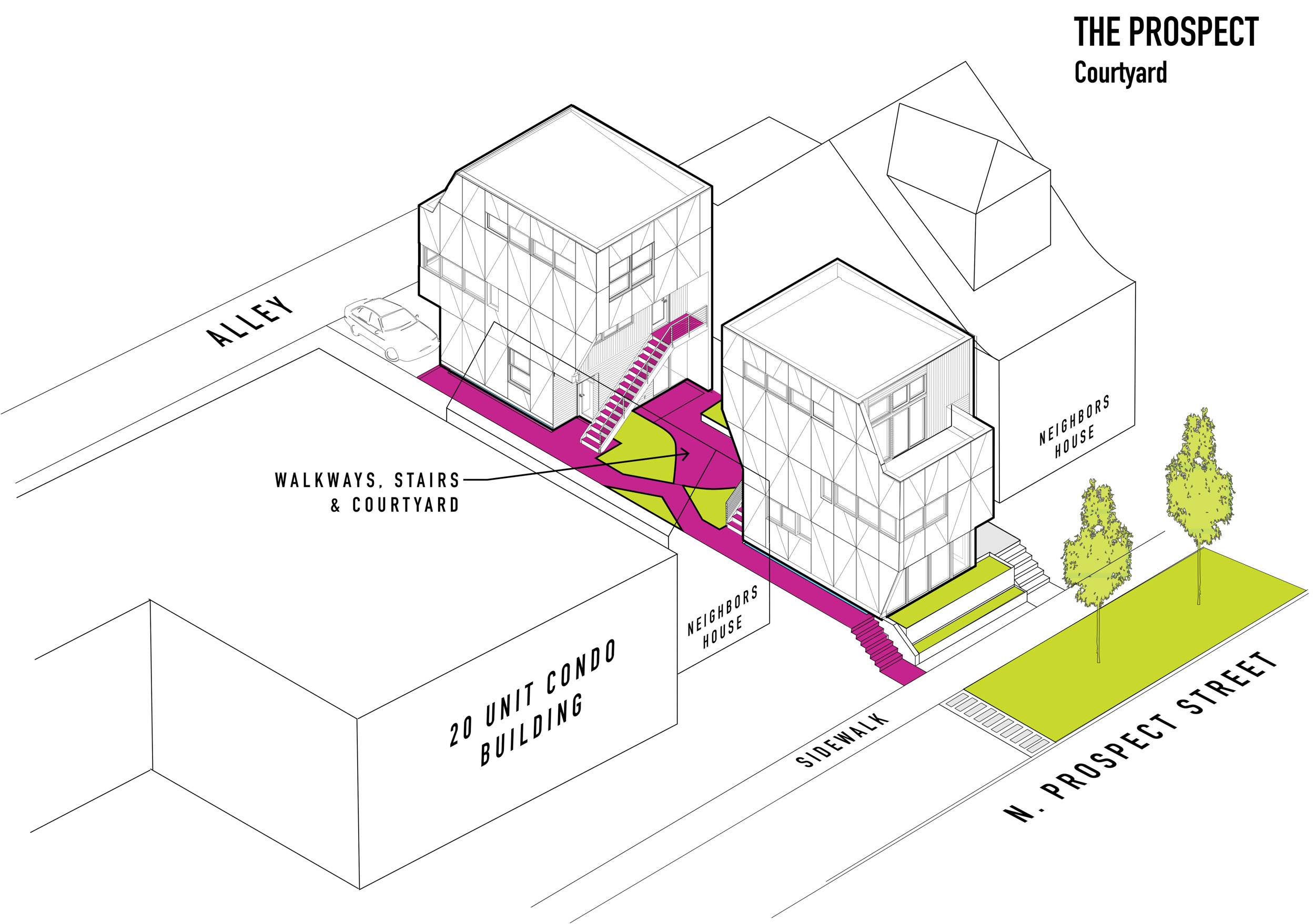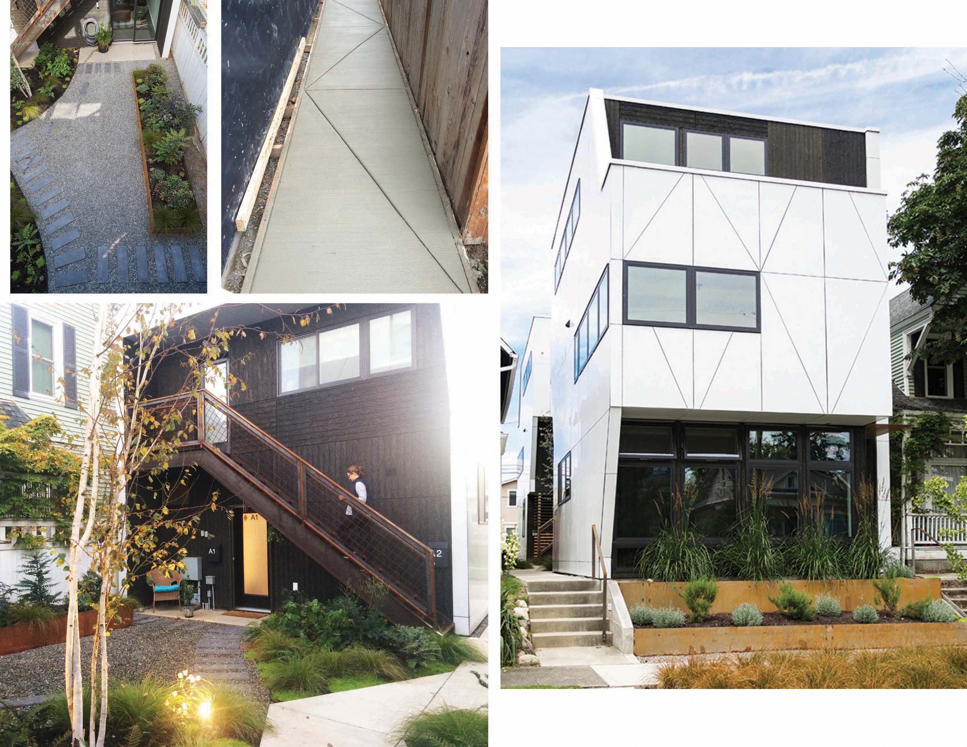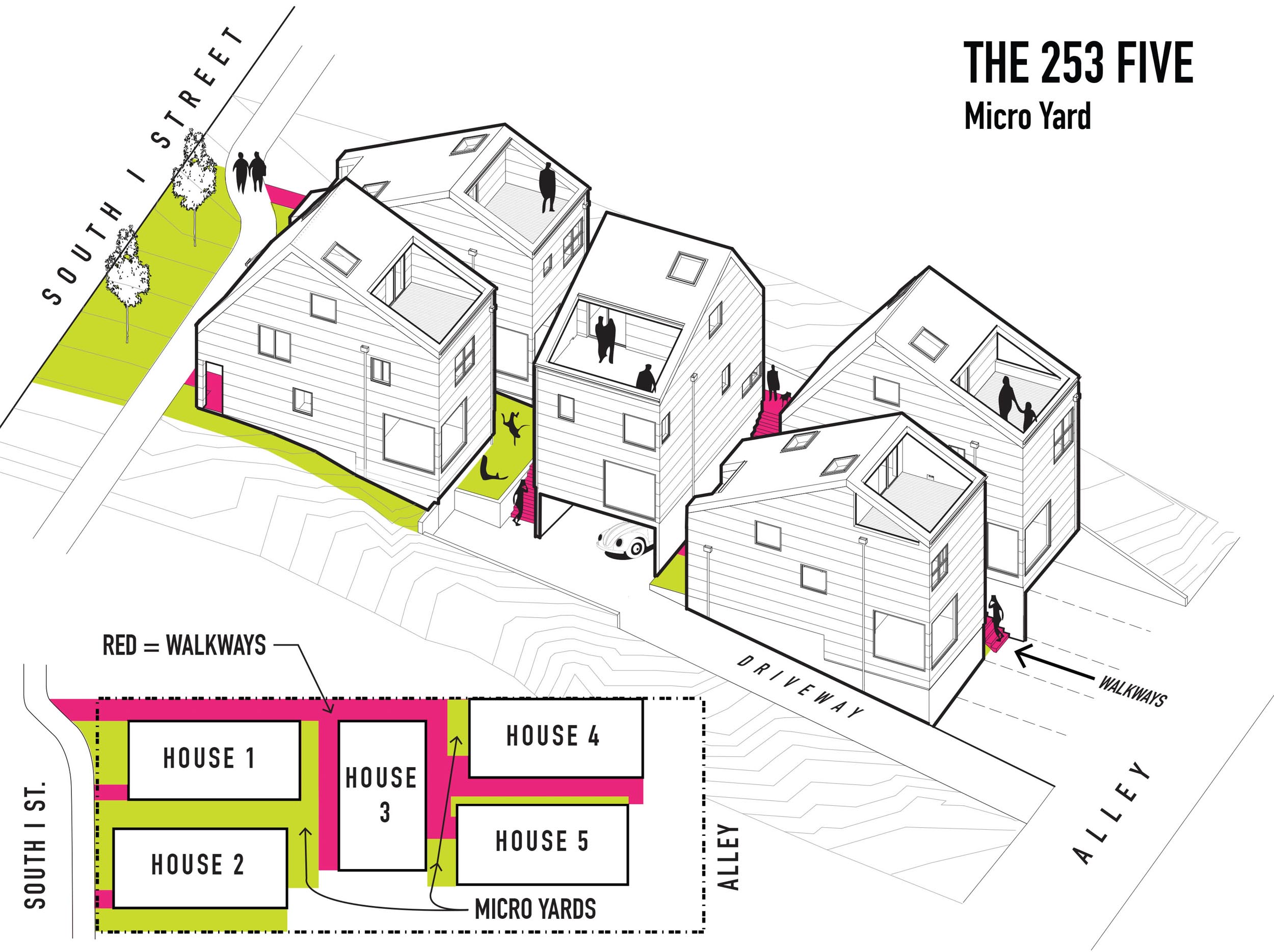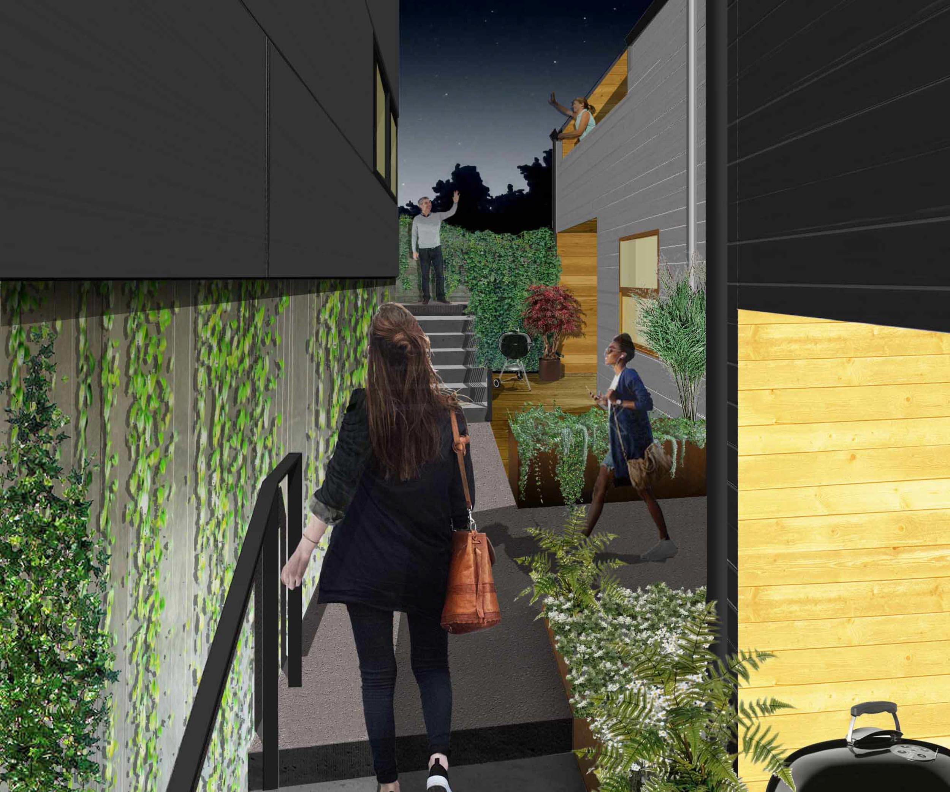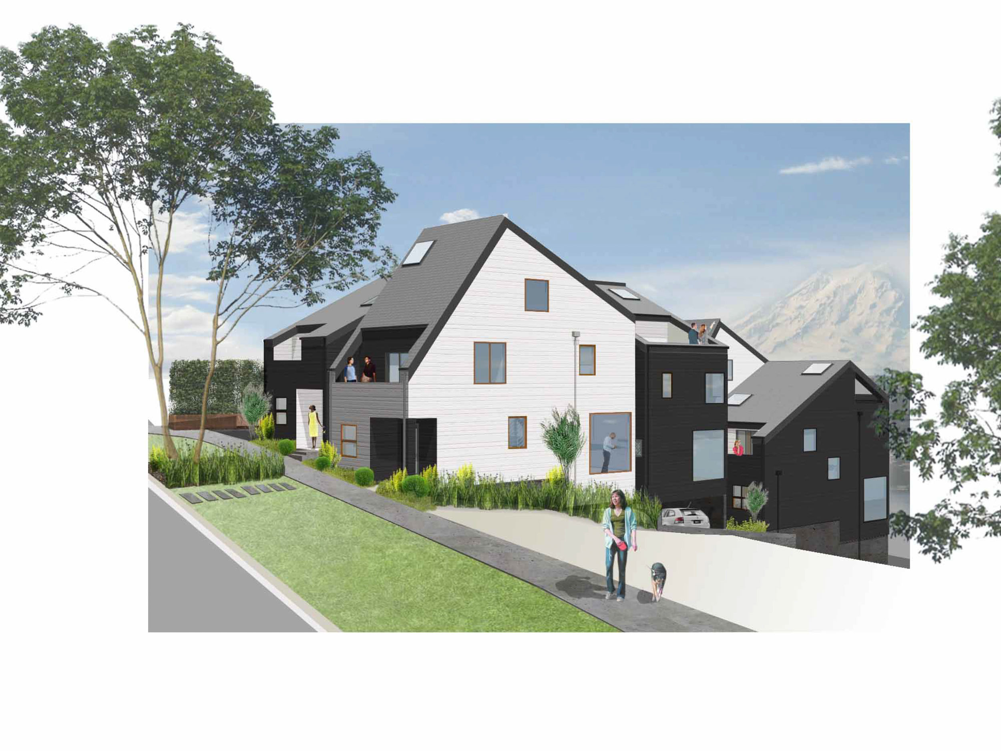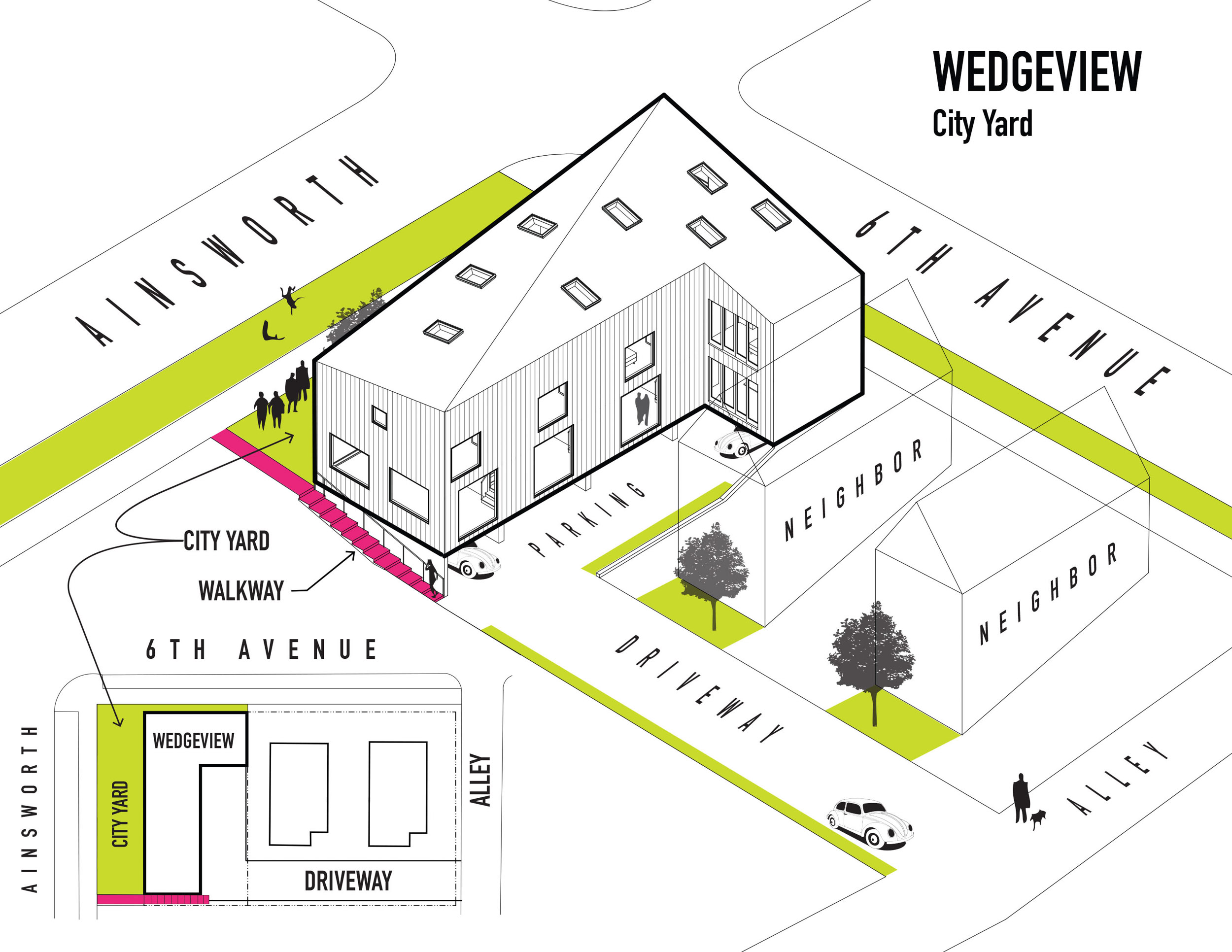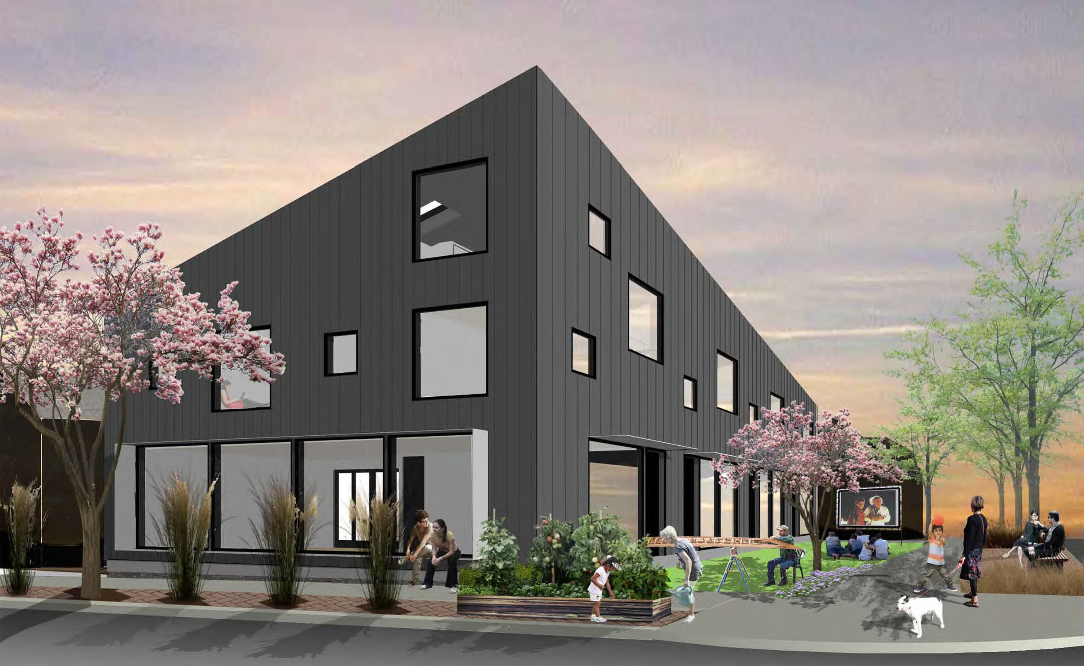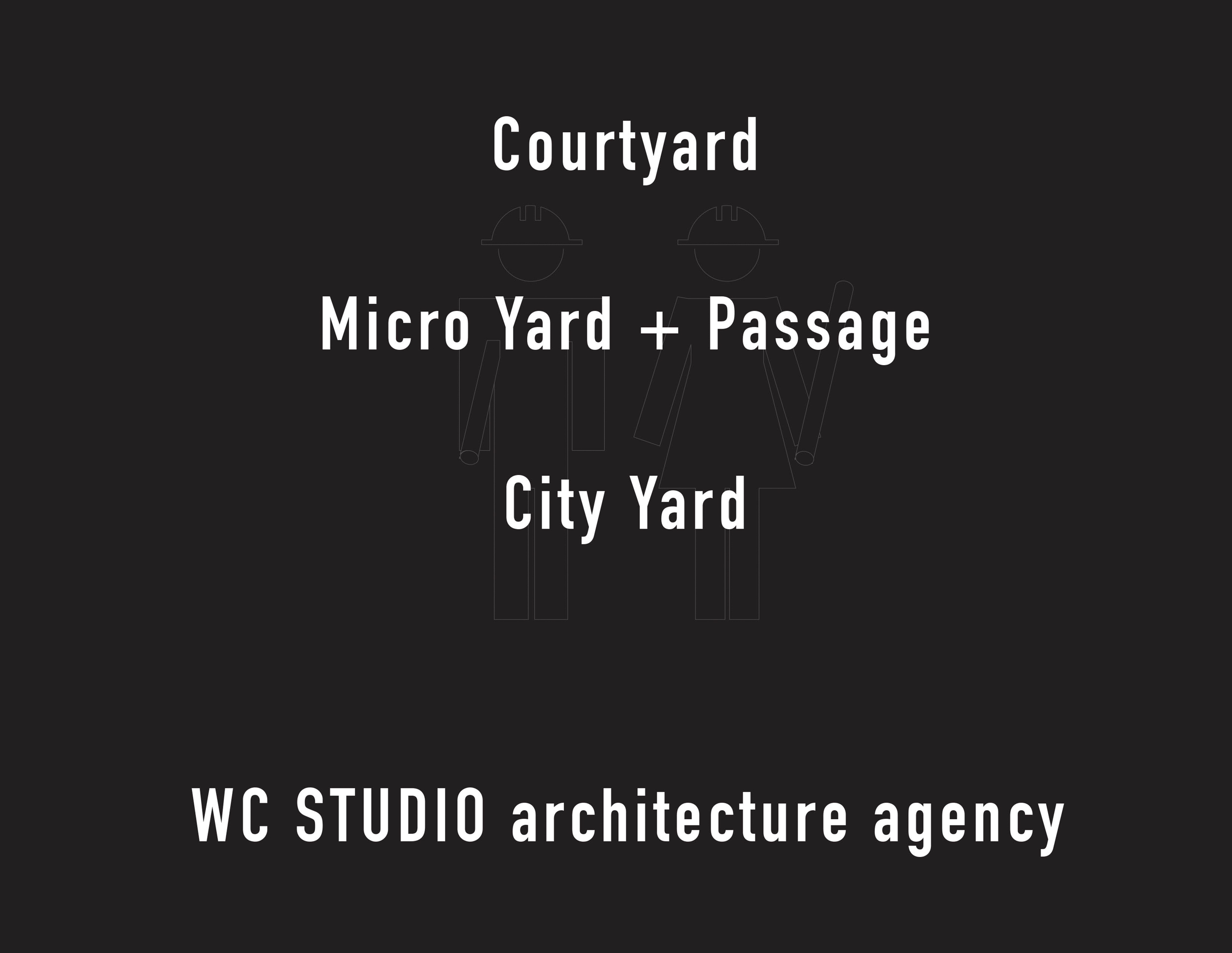Conversations Regarding Tacoma
WC STUDIO participated in the “10 x 10” re:Tacoma urban lecture series. The series focuses on design issues relevant to Tacoma’s urban neighborhoods and downtown core. The goal is to gather and share.
Each speaker has 10 slides and 10 minutes to share their ideas about making Tacoma a better place…here is our 10 minutes.
Hi everyone. It’s great to be here and share some of our work with you. My name is John and I am an architect with WC STUDIO.
We are a relatively young architecture practice with two architects, we started in Chicago, we’ve worked in Holland and Barcelona then we came to the Northwest, which is my stomping ground, and now our office is here in Tacoma where we also live.
The majority of our design work is in housing, both single family houses and apartment buildings and a select few of our projects are also built and owned by us and maintained as rental housing.
The core idea of the studio is to try to understand how people can best live in a dense, urban setting and improve on the housing currently available to provide inspiring, healthy and quality space.
This is an inspiring collection of images of urban courtyards. What we like about these images is that quality outdoor space can be designed in tight urban areas and provide an opportunity to meet neighbors, provide fresh air and places for entertainment.
I enjoy the Pacific Northwest outdoors, most of the time while riding a bicycle, and I don’t want to see our farmland and green spaces continue to become housing developments and larger roads. That’s why we think density in our cities is not a bad word and if done sensibly and with some care, can result in beautiful, green urban space.
The first project we designed and built is called The Prospect, 4 apartments located ½ block from the 6th Avenue business district. The Prospect endeavors to set a new standard for urban livability. Each building contains a two-bedroom dwelling unit above a ground floor studio or workspace with a landscaped courtyard in between. The red in the diagram.
This layout allowed more sunlight to reach each building and cross breezes to flow through the apartments. The courtyard becomes this community outdoor space that can be used by everyone living there.
All the front doors to the apartments were placed on the courtyard so while people were coming and going, they might see someone, after a while get to know them a bit and maybe have a conversation or just sit and relax in the courtyard.
The courtyard is filled with plants, raised planter boxes and a single birch tree. The ground floor studio apartments connect directly to the courtyard through their front door. Metal stairs connect to the upper floor apartments so the courtyard becomes this community space, or hub, for the two buildings.
We liked this idea of a crossing pattern of people coming and going through the courtyard. So we decided to include this in some of the building details, the sidewalk joint patterns and the building siding.
It’s true that we call the project The Prospect, but the verb “to prospect” also rang true for us. We like the idea that the design for The Prospect involves and promotes exploration and discovery.
The second project is in Tacoma’s Hilltop neighborhood. We call it The 253 Five, a 5-unit housing community that will be breaking ground in the next few months.
The site drops down about 20’ from the street down to the alley but has front row views of Mt. Rainier. The code required a minimum of 5 housing units on the site and our client asked that we look at individual homes as one option. Each house is 3 floors and 1400 sf, rooftop balconies provide private outdoor space and capture the mountain views. At the ground level, narrow passages and linked terraces, or Microyards, the red in the diagram, will promote connection and conversation between owners. It’s an effort to make a community rather than just a development.
This view shows where a path crosses with front doors and patios, the Microyards, as well as shows second floor balconies connecting to this space. The Tacoma comprehensive plan encourages a diverse array of public and private open spaces that promote pedestrian activity and enhance the livability and character of our city’s development.
Similar to narrow streets in Europeans towns, the spaces here are tight but when sidewalks and terraces meet we’re envisioning and designing these as social places where neighbors might meet neighbors. In light of the recent election outcome, we need connections with our neighbors now more than ever.
This is how the 253-5 will look from the Street. Rooftop balconies and mid-level terraces will create private outdoor spaces carved from very simple overall building forms. Two of the houses will face the street continuing the current pattern of development in the area.
This community will create five homes on a property that some once thought of as only able to sustain one family. This will contribute to lowering our per capita resource use, greenhouse gas emissions and support continued density needed for public transit and active transportation infrastructure.
The last project we’d like to show is Wedgeview, currently in the design phase and is our next construction project scheduled to start in the Spring. The site is just east of Sprague on 6th Avenue across from the Wedge neighborhood on a section of 6th where large empty parking lots, blank warehouses and empty property make walking this area not very attractive.
The Wedgeview will bring people and activity back to the street and move cars and driveways away. Since the site does not connect to an alley, we’re working with our neighbors to share their driveway that will allow us to utilize a landscaped area along Ainsworth to become a City Yard, a shared place for the community.
This is the City Yard concept on the right side facing the corner of 6th and Ainsworth. This landscaped area is where we’ll bring activities similar to “movies in the park” in summer and a “free herb garden” for everyone.
We also designed the 4 apartments to be directly connected to this space and activities and hobbies to spill out into the City Yard, enlarging their usable space. This will bring more eyes and activity to the street, a concept Jane Jacobs put forward 50 years ago. The idea that neighbors are not necessarily watching each other but instead seeing each other making neighborhoods safer together.
Courtyards, Microyards and City Yards. Definitely not an exhaustive list, but these design strategies can make urban living more enjoyable.
We’ve shared these three projects to demonstrate that a higher quality living experience will encourage more people who might only look outside the city for housing choices to instead look to these projects as an option worth exploring.
Lastly, we would love to see more of you taking on projects like this. We’re not big fancy developers with deep pockets and outside investment money, we’re just like you working at this small-scale because it allows us more creativity and flexibility in the design.
If you are interested in building communities in Tacoma, we are happy to share our experience with you and help you get started.
Thank You

