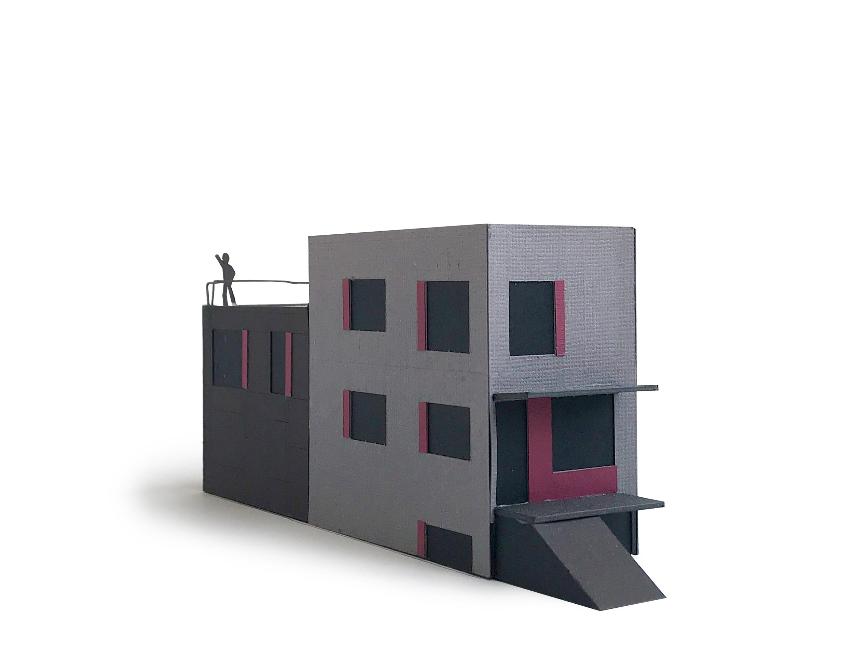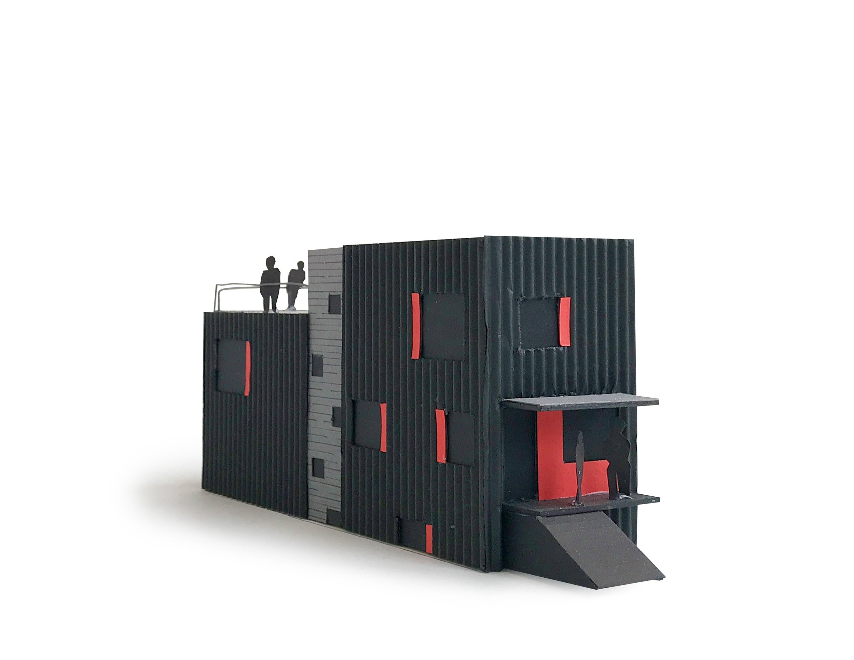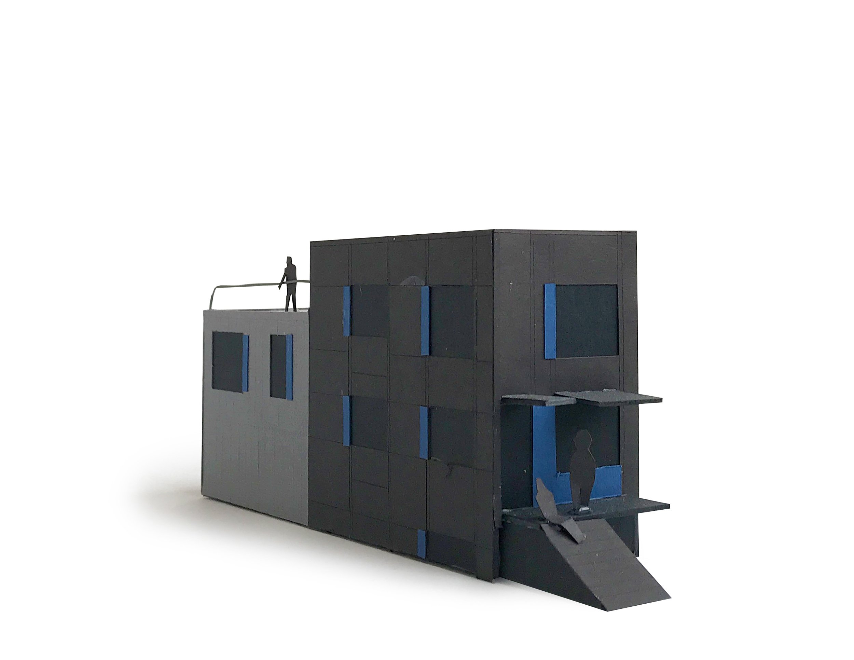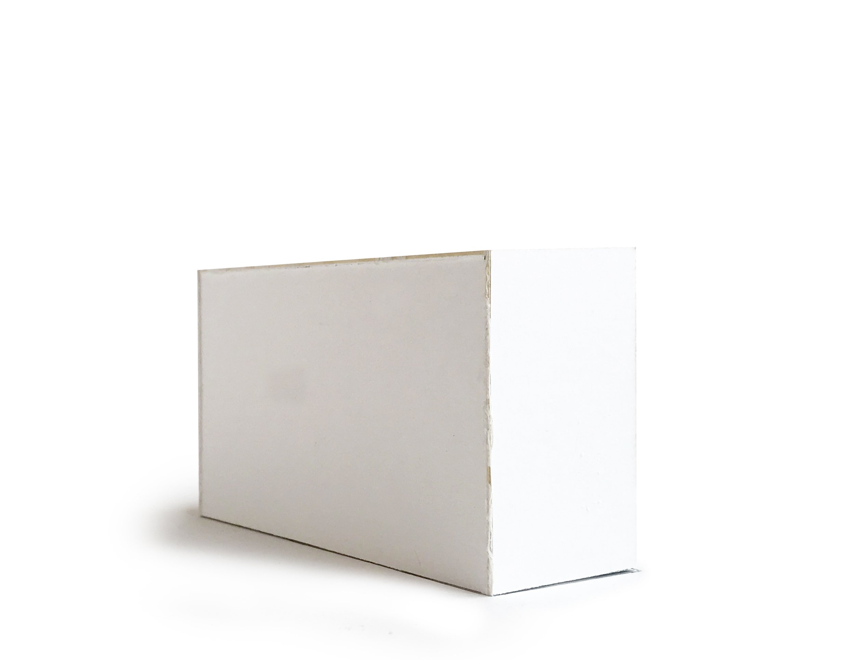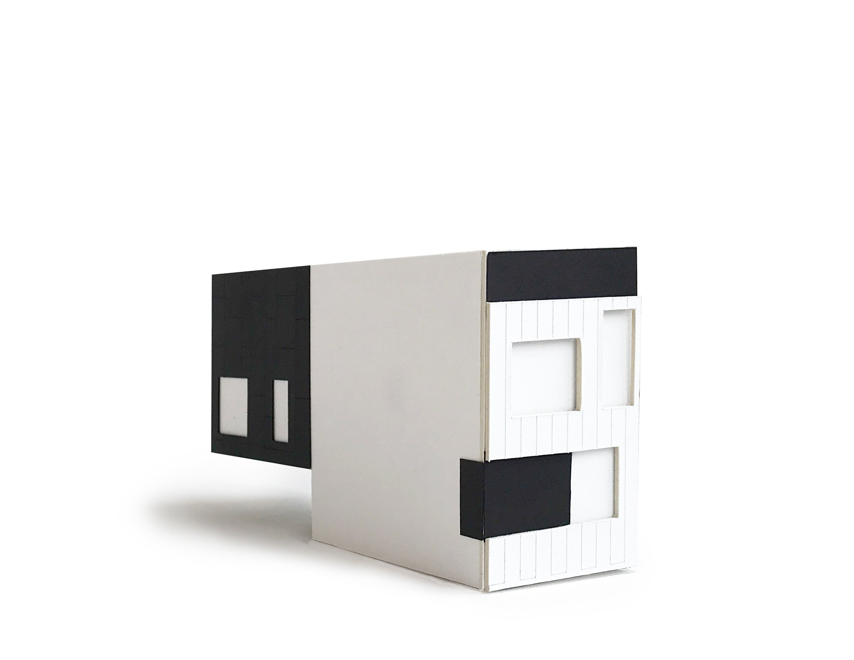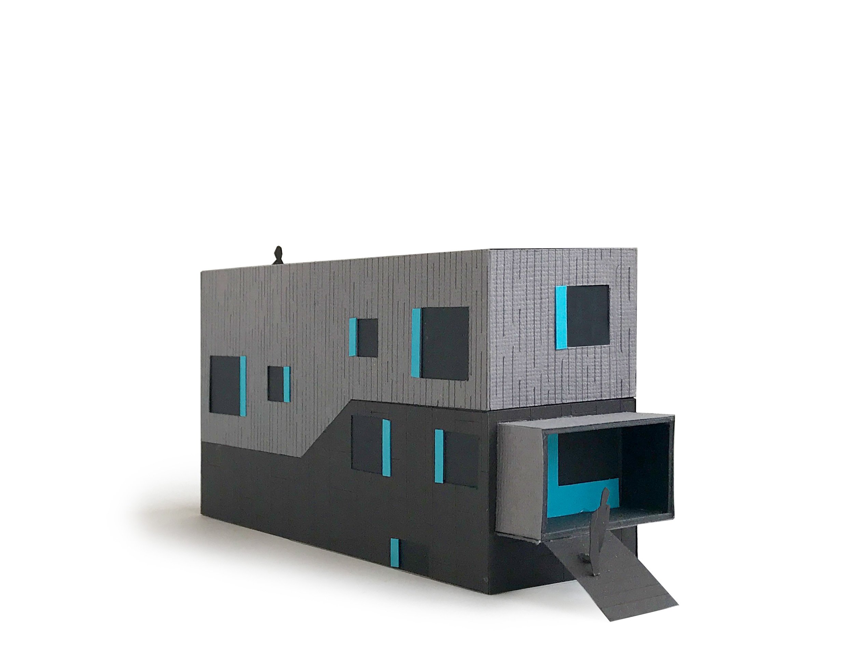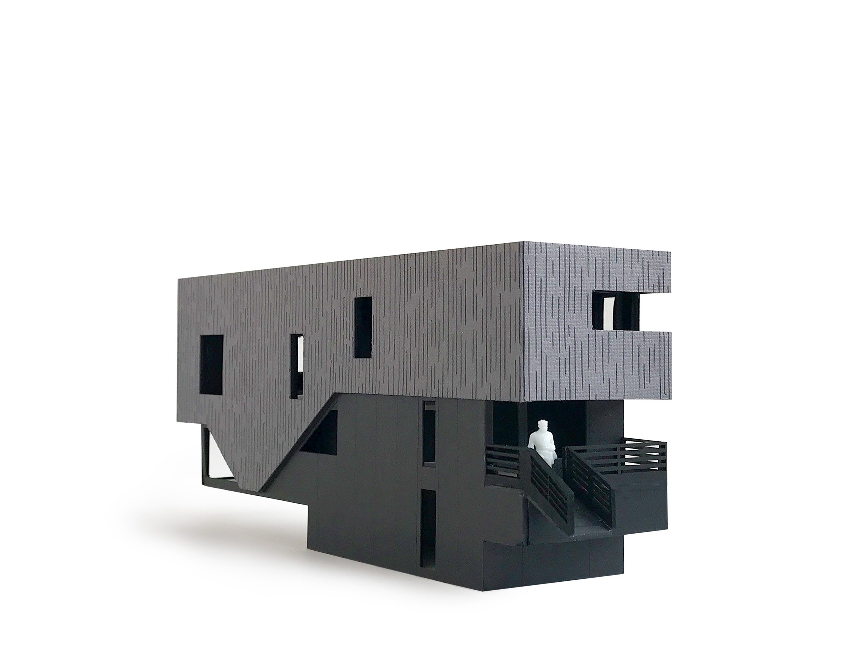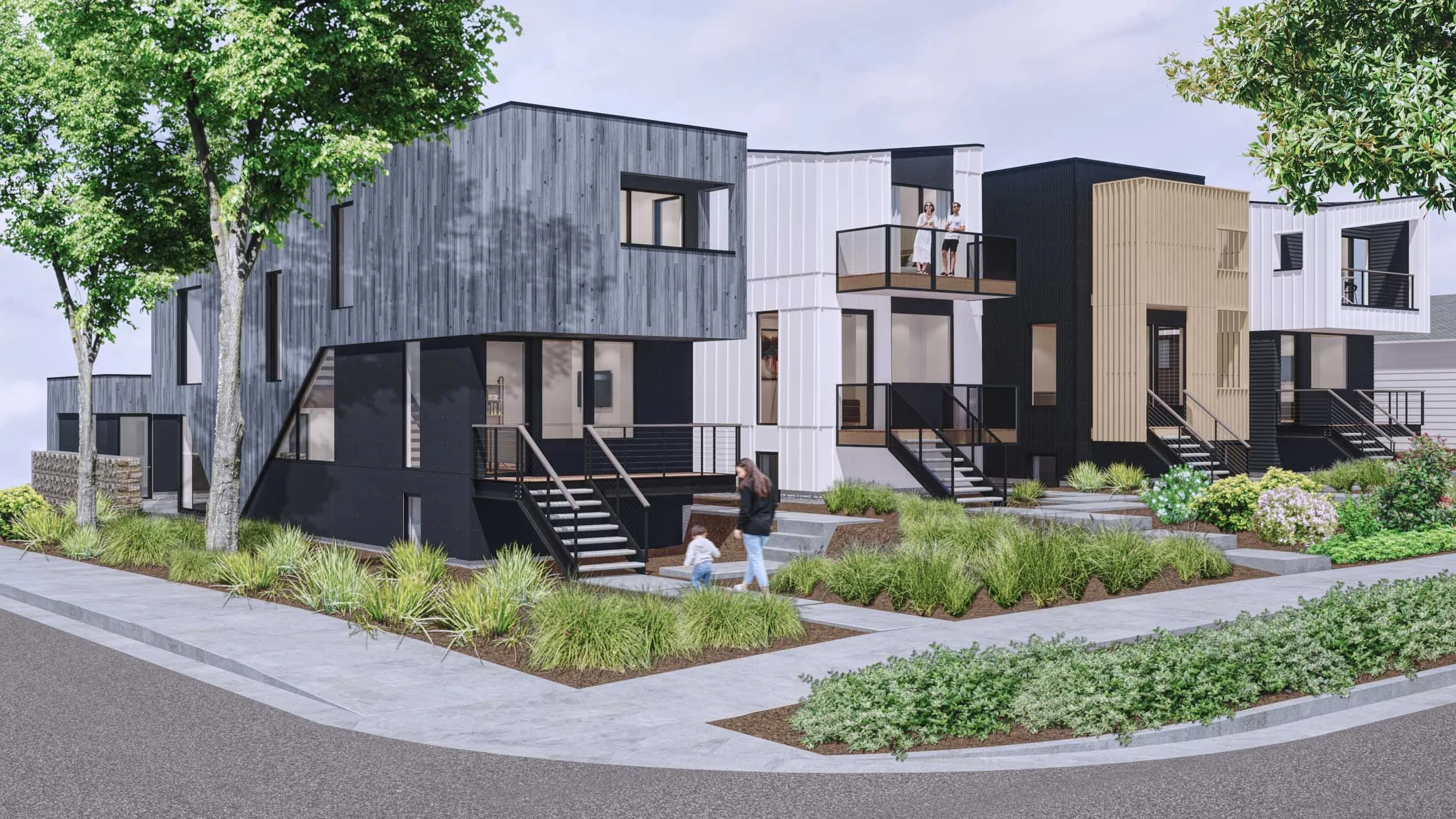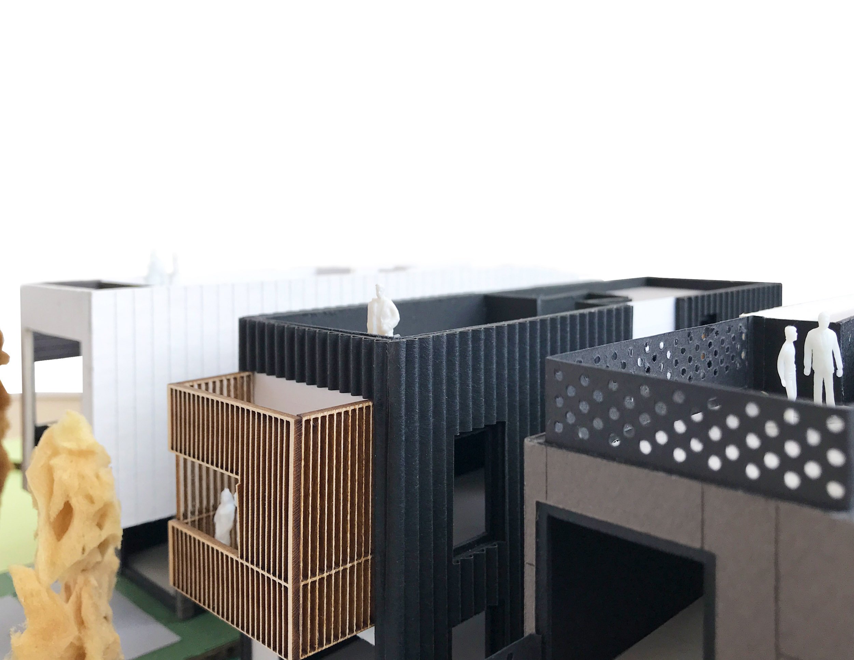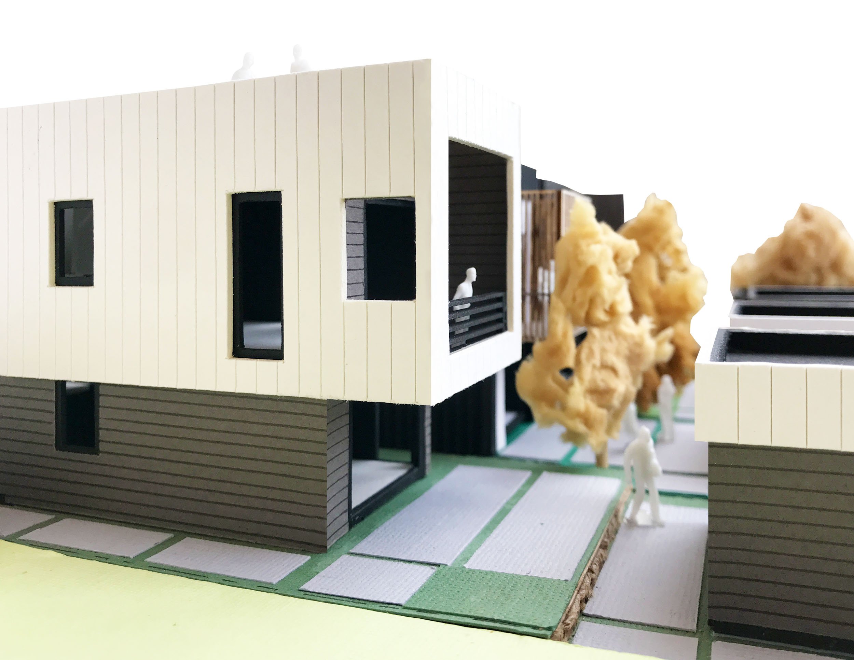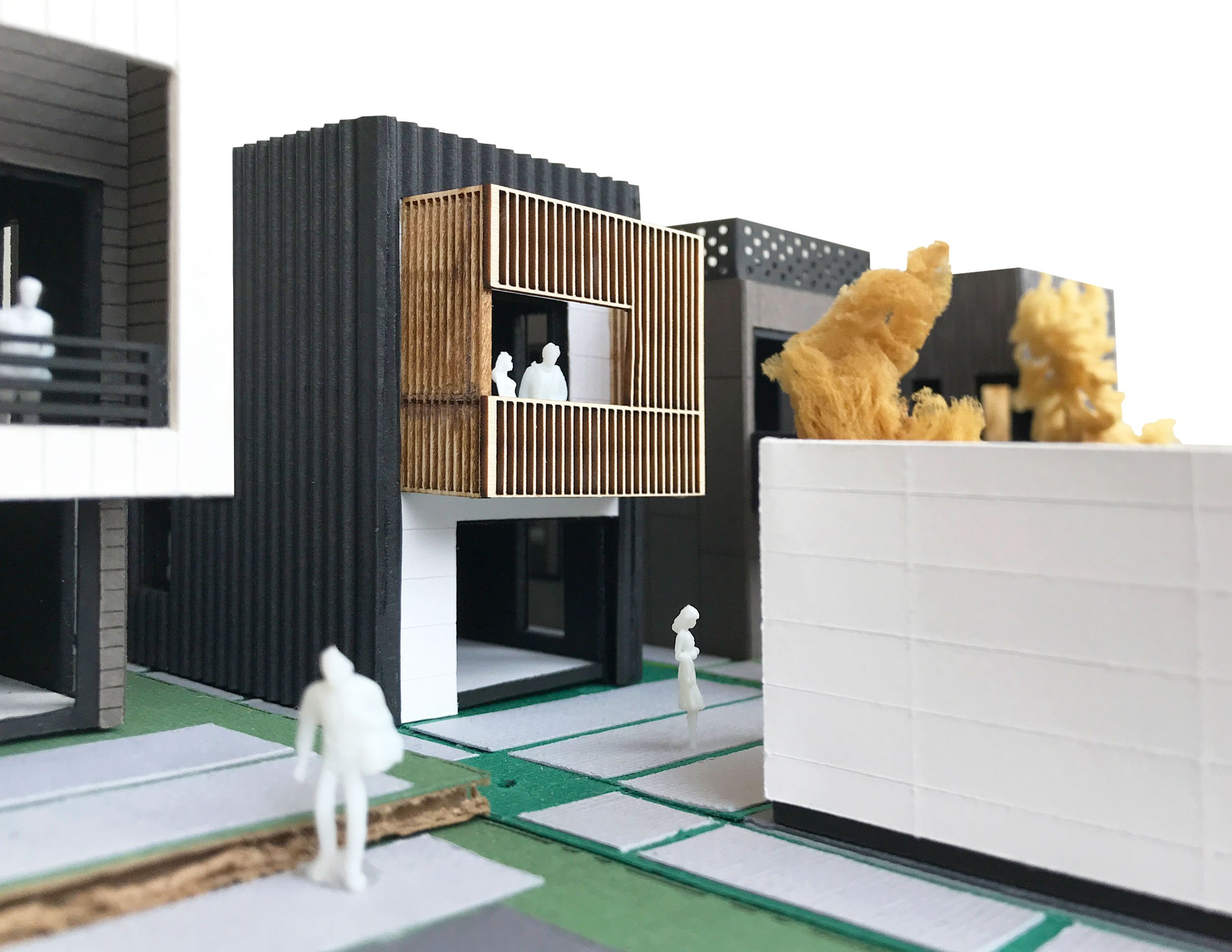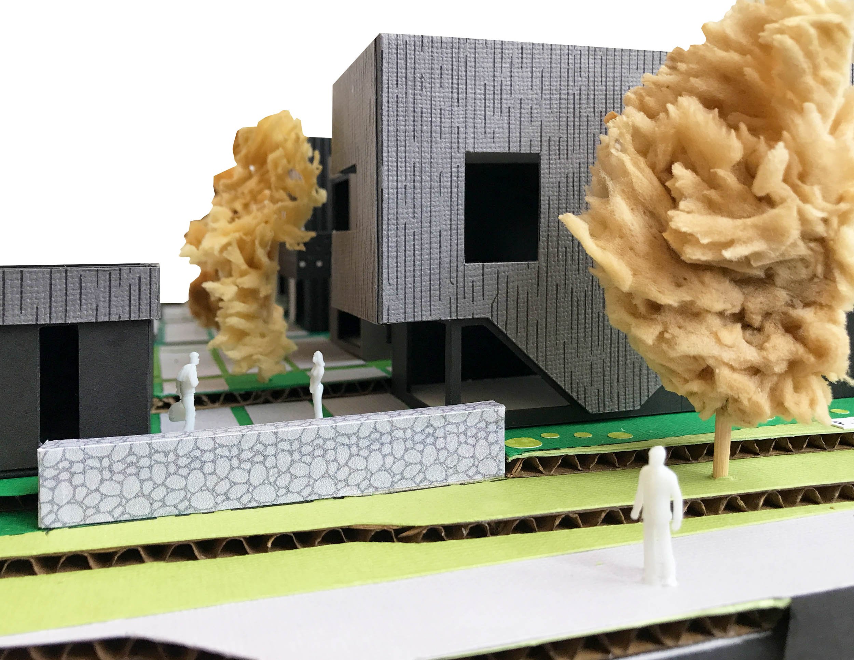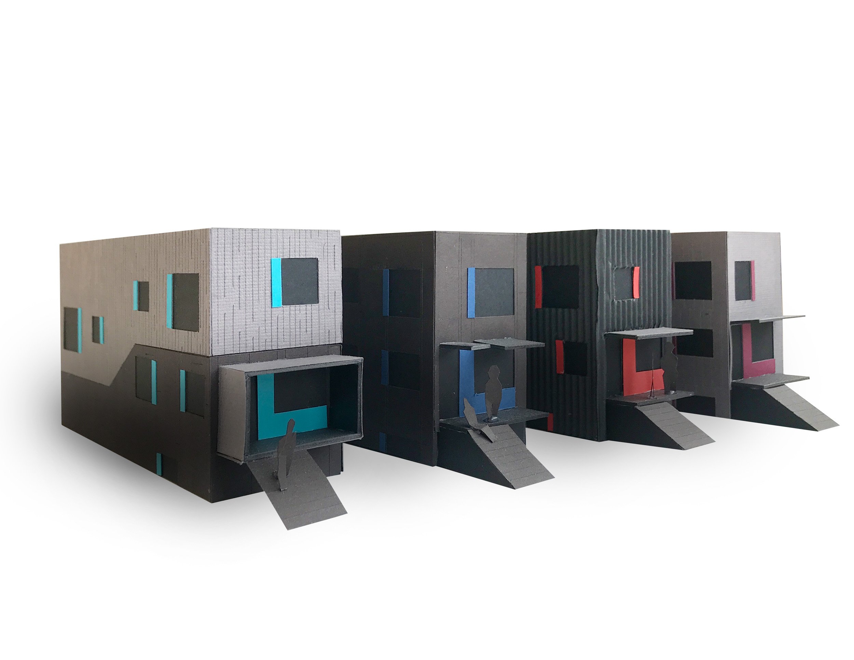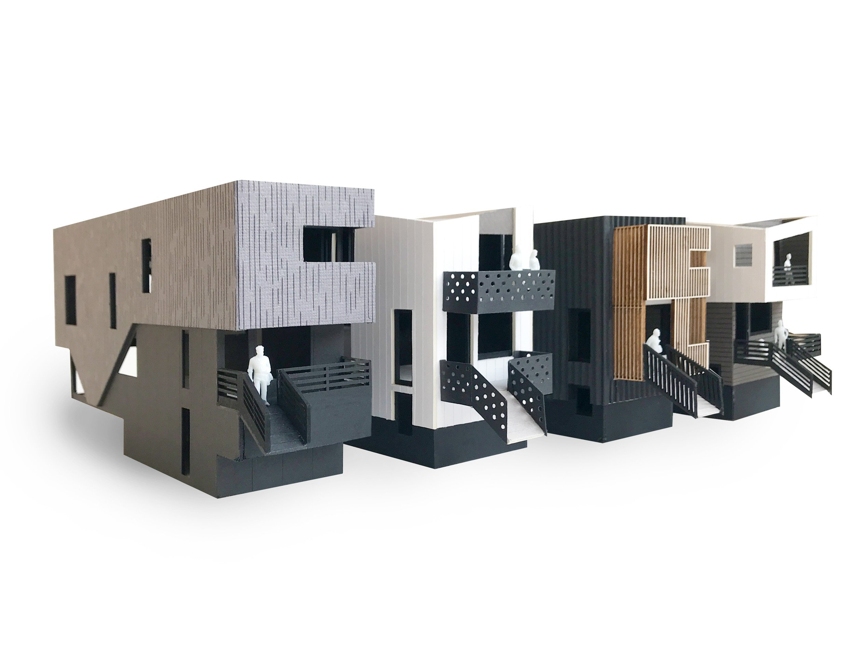Pearl homes
Tacoma, WA
Pearl Homes is a residential small-lot development in North Tacoma with four detached dwellings. Construction of the four new homes has begun. Although we typically exclude detached or “single-family” homes from our definition of Missing Middle housing, residential small-lot development can occur at much higher densities than standard residential zoning typically allows. A neighborhood with a mix of small-lot detached homes and small-plex multifamily can be ideal for many people seeking an affordable, walkable, and climate-friendly place to call home.
In Tacoma, the minimum size for a standard residential lot is 5,000 square feet, whereas a Small Lot can be as small as 2,500 square feet for a detached home and 1,500 square feet for an attached home, such as a rowhouse or townhouse. During the feasibility phase of this project, a six-townhouse concept was also considered, but the developer ultimately decided to pursue the detached home approach.
The desired size for each of the homes was 2,000 square feet however the small-lot designation limited the floor area of the homes to 1,500 square feet. Designing the homes with partial basements was a strategy to eke out some additional square footage that would not count toward the total floor area and would fit below the 25’ height limit in this View Sensitive District. This was not so easy since the lot widths and setback rules meant the houses would measure in at a slender 15 feet wide. Multiple decks and a rear patio space extend the livable space outdoors as well.
Firmly believing that quality space is better than quantity of space, the basement is located just a half-level below grade. This position enables sleeping room egress and natural light through windows in the bedroom and stairwell, respectively. Accordingly, the main level and front porch sit a half-level above grade. The kitchen, located on a level midway between the basement and entry levels, has at-grade access to and from the rear patio, backyard and garage.
The split-level design has a Z-shaped cross-section. An evolution of the open floor plan concept, the offset floor levels define individual spaces while maintaining visual continuity through the living area and kitchen—definition without disconnection. Meanwhile, the upper bedrooms located a half-level apart have more privacy from each other while still maintaining the proximity that families with young ones seem to appreciate. The final half flight of stairs arrives at a roof deck that captures Commencement Bay and territorial views to the north east. The lower-level is designed with flexibility in mind: depending on the needs of the household, it could be used as a work-from-home office, children’s playroom, media or exercise space, or additional bedroom/bathroom suite that might be ideal for an intergenerational household.
Key sustainable design components of the homes include a highly insulated and airtight envelope paired with super-efficient heating, cooling, and fresh air ventilation systems.
A mechanical space to house the innerworkings of the centrally ducted heat pump and energy recovery ventilation equipment is cleverly located in an otherwise unusable space above the walk-in pantry.




