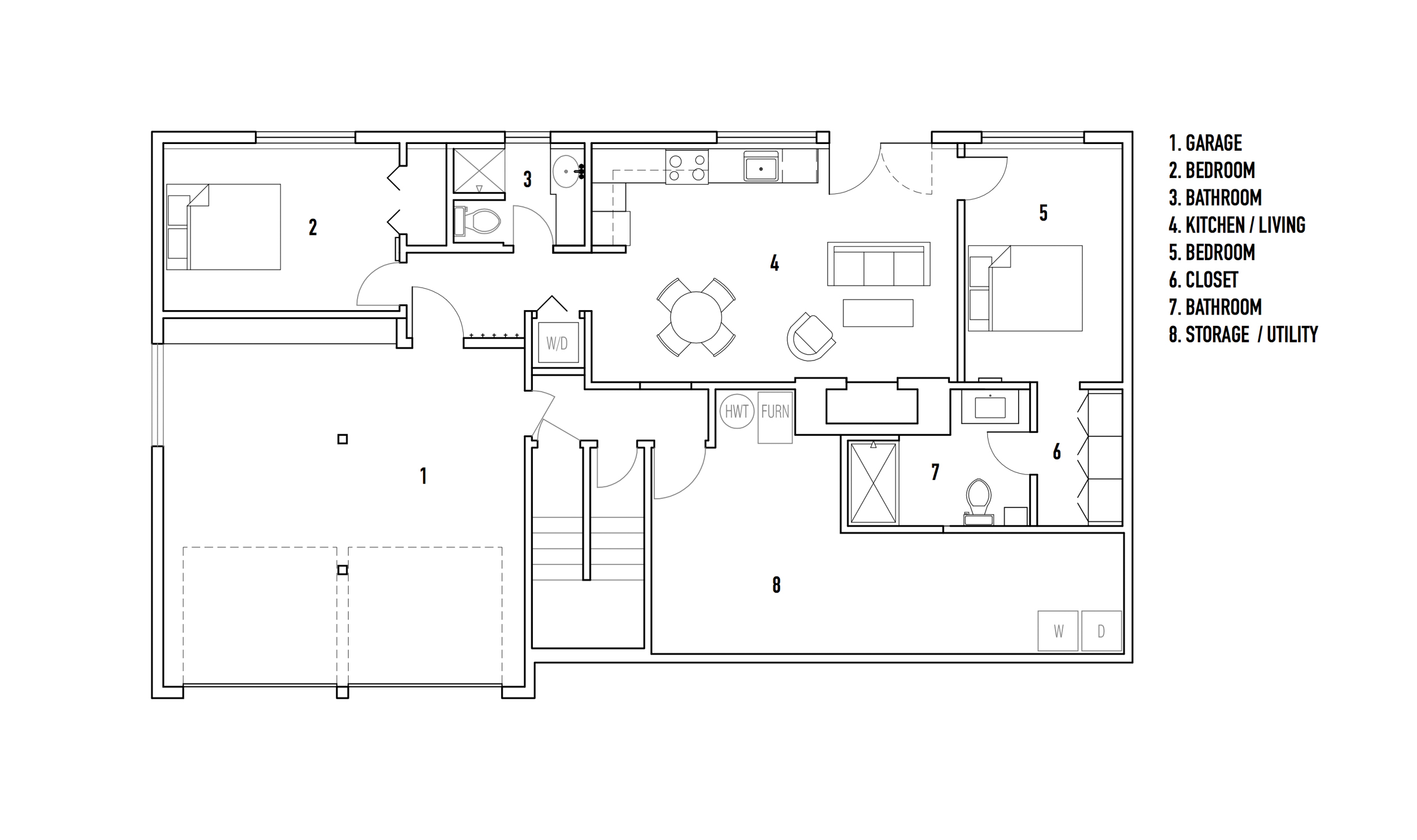SEATTLE Midcentury
Seattle, WA
Located in the Wedgewood neighborhood of North Seattle, this midcentury house was in need of a makeover. The owner was also interested in adding an apartment in the lower level. In addition to the ADU, our strategy for the main level renovation was to provide more connection between the segregated living spaces, update the interior finishes and materials, enlarge the kitchen, remodel the master bath, and swap locations of the dining and media rooms. A large portion of the wall separating the entry from the new dining room was also removed. Much of the interior elements were kept or simply refreshed, however the kitchen was completely remodeled and reconfigured. A new Ikea kitchen with walnut cabinet and door faces from Semihandmade complement the crisp white marble tile of the existing fireplace. The oak hardwood flooring was maintained while a dated stone entry floor was removed and replaced with hardwood to match the rest of the home. In the lower level, a two-bedroom apartment with a separate entry and access to the pool provides additional space for in-laws, kids on summer break from university, other long-term visitors, or a short-term rental.
The reconfigured kitchen increases work space and storage, adds peninsula seating, and connects seamlessly with the relocated dining room.
Main Floor Plan
Lower Floor Plan




