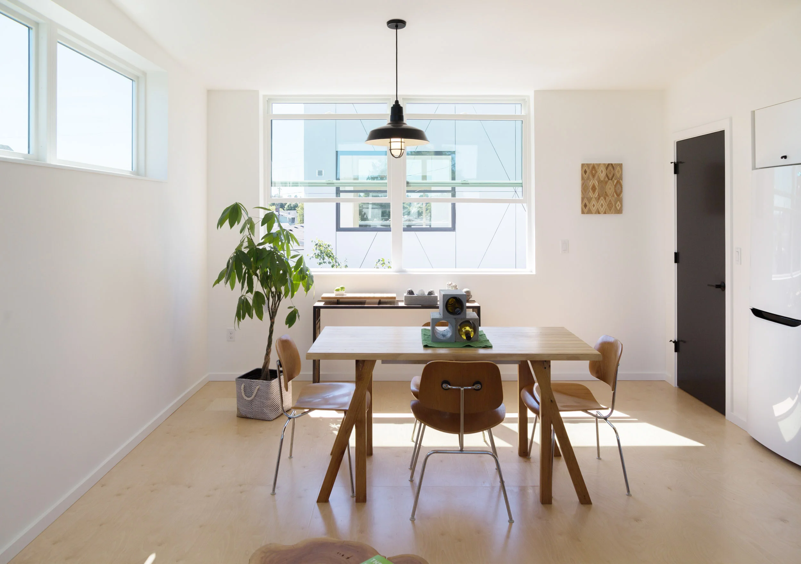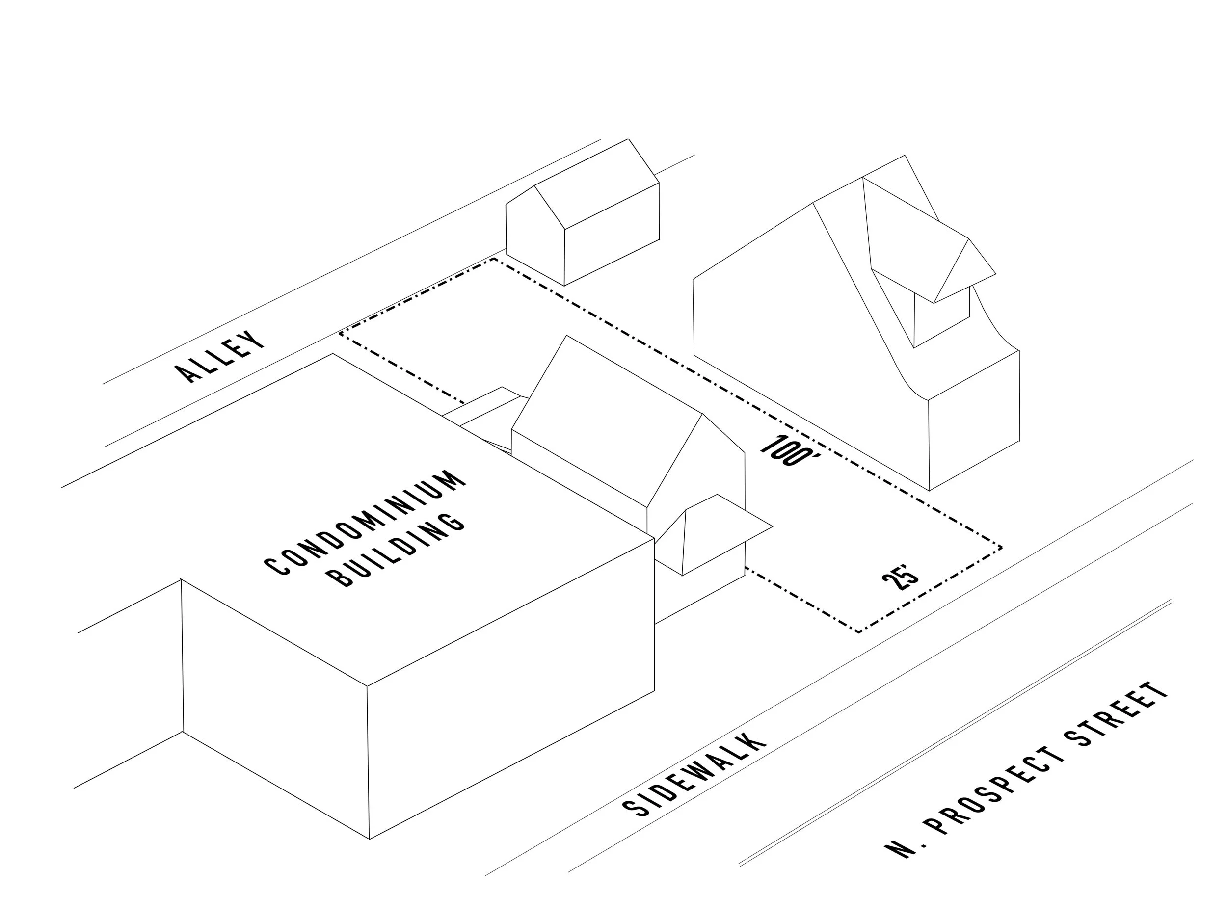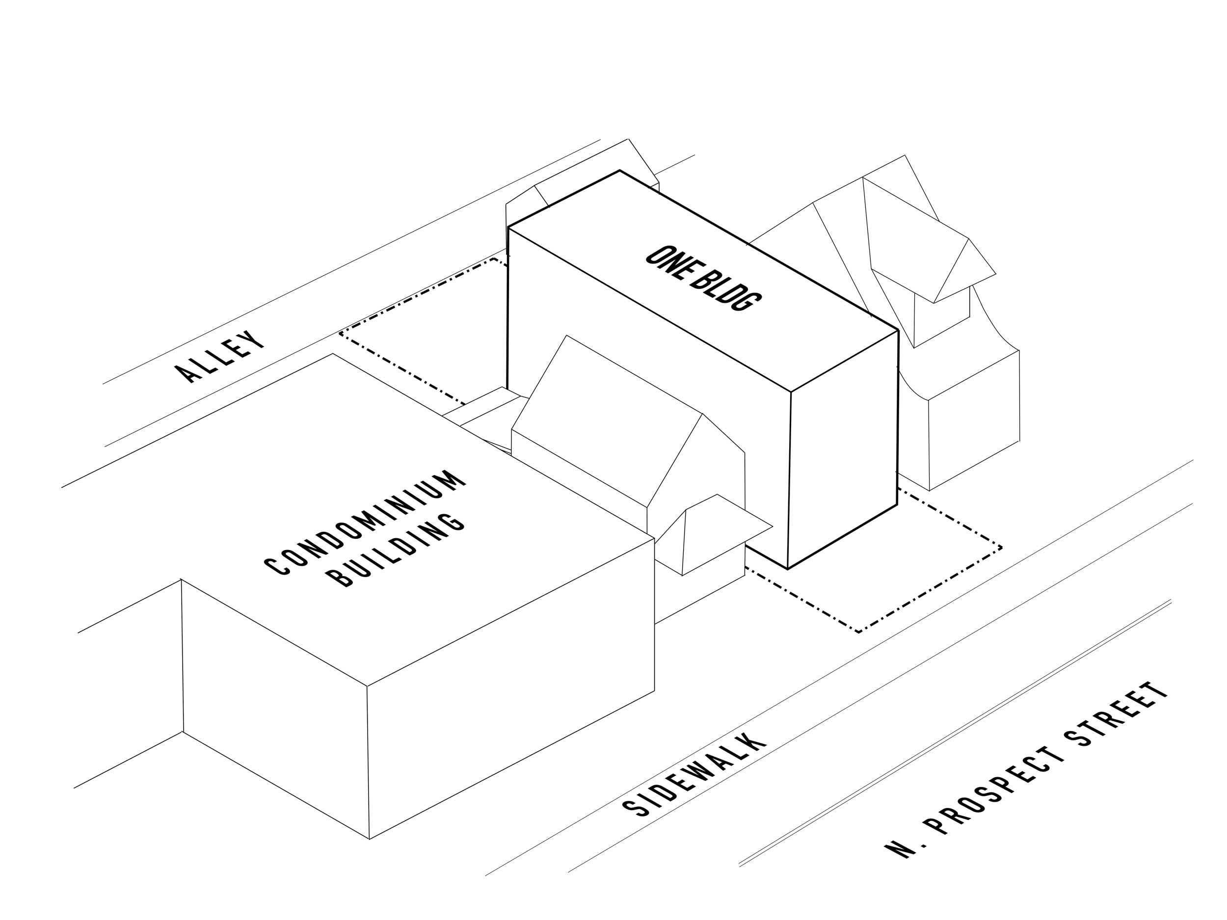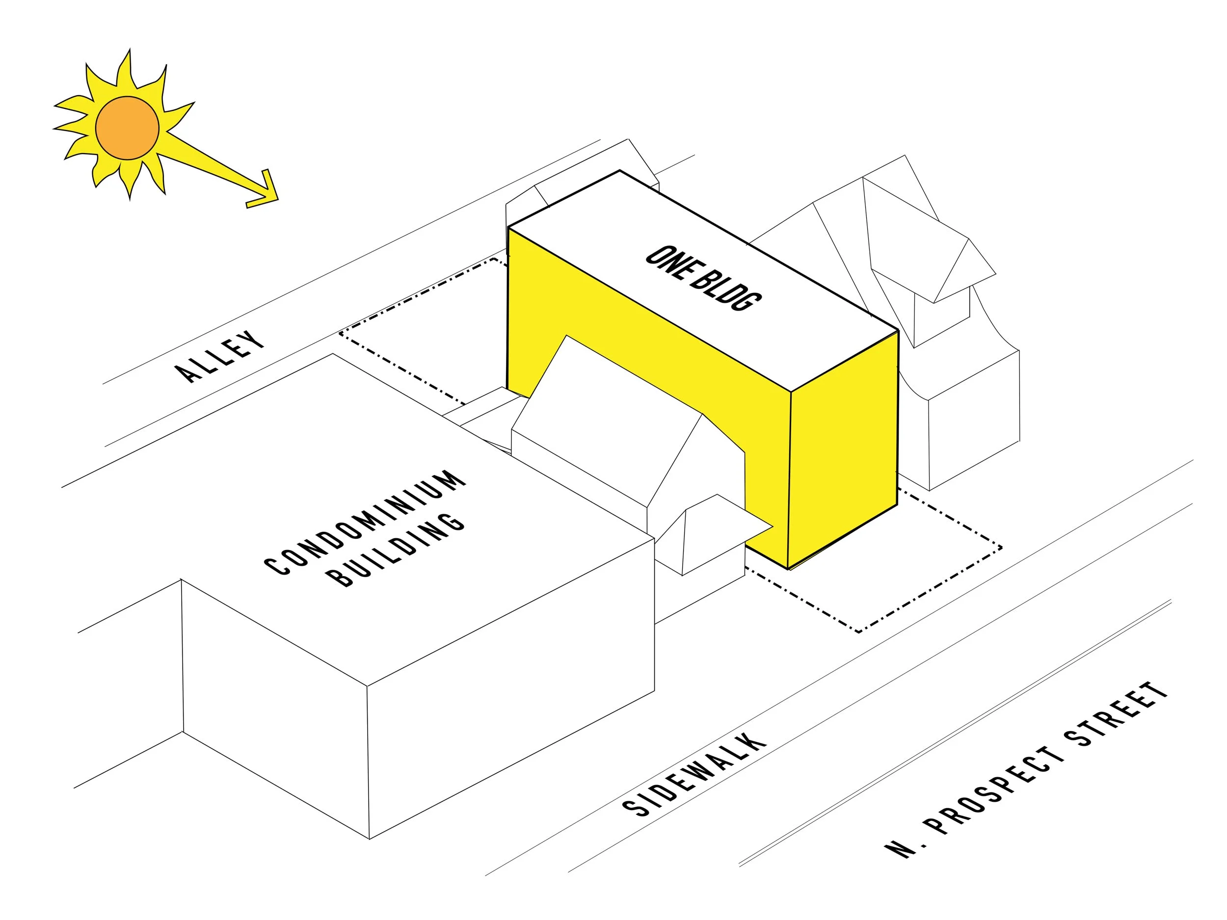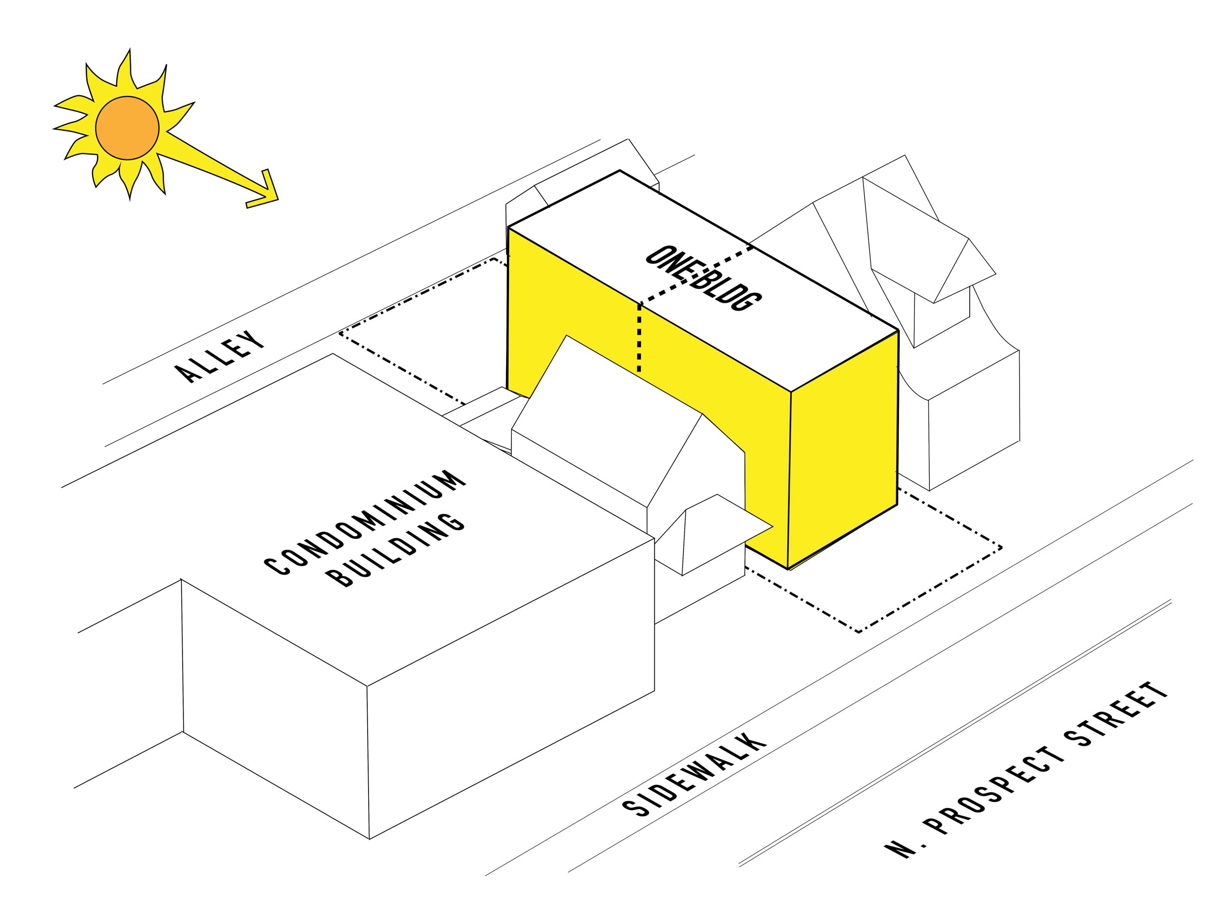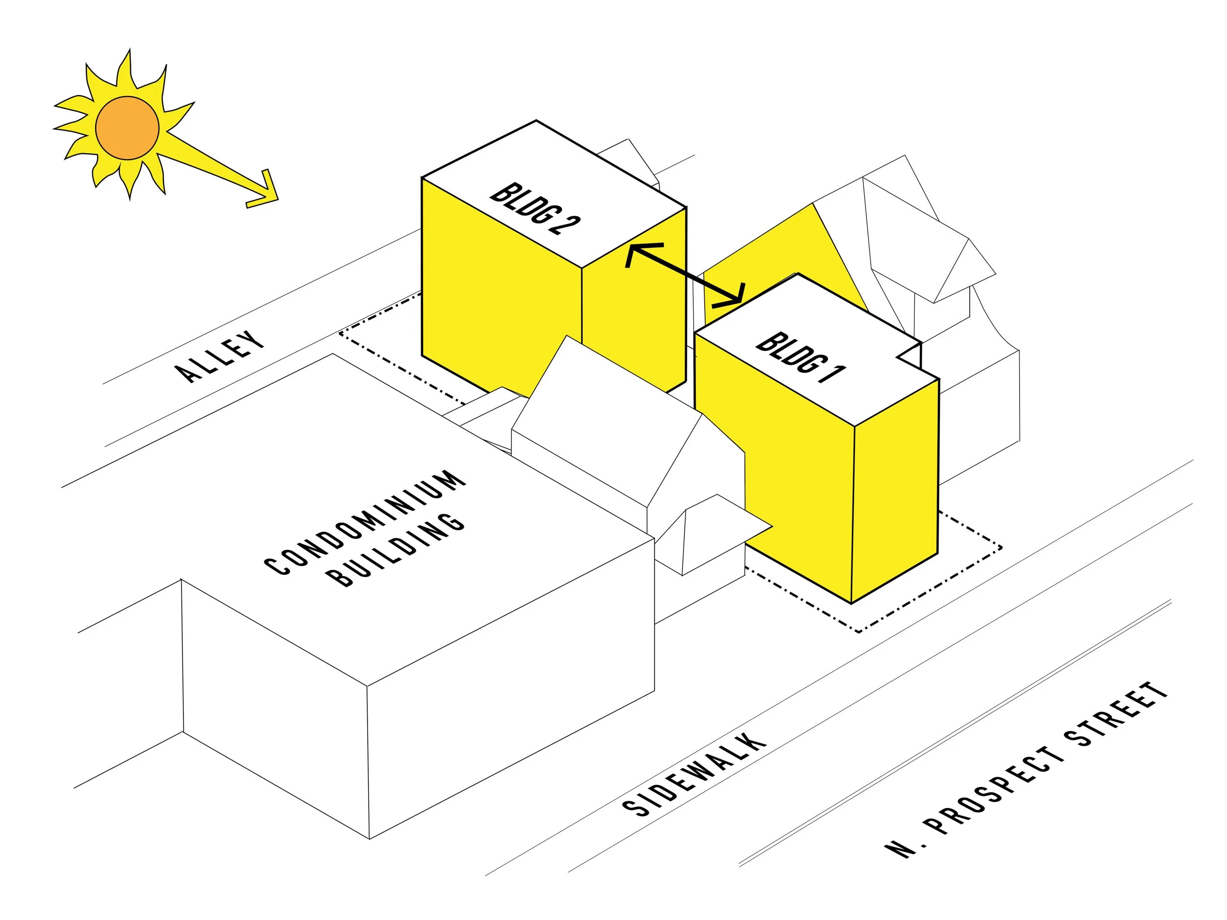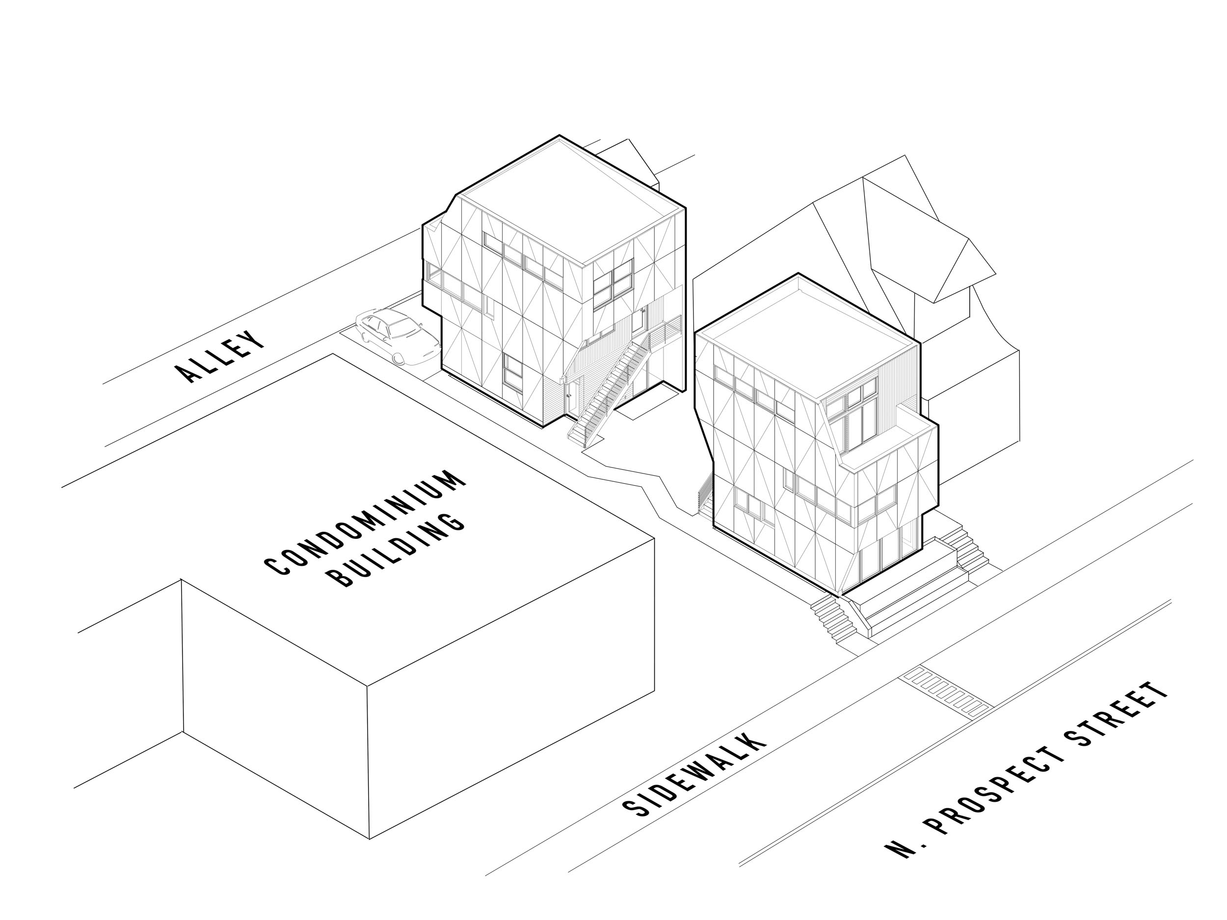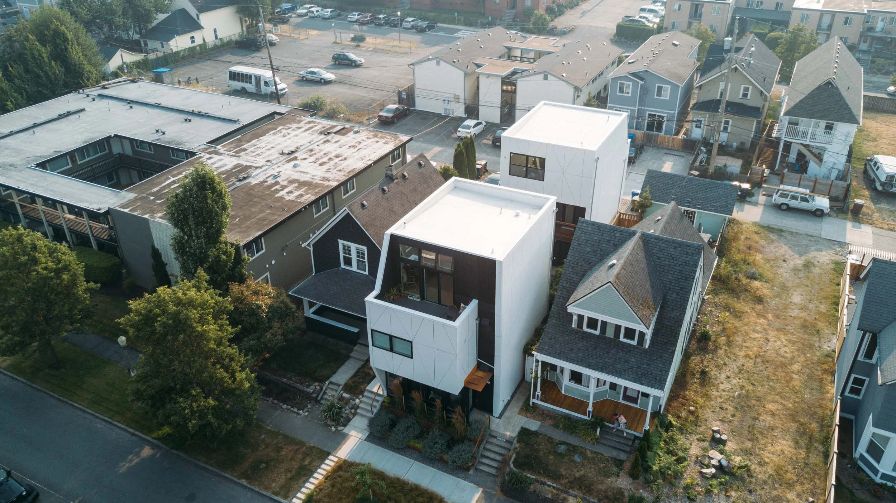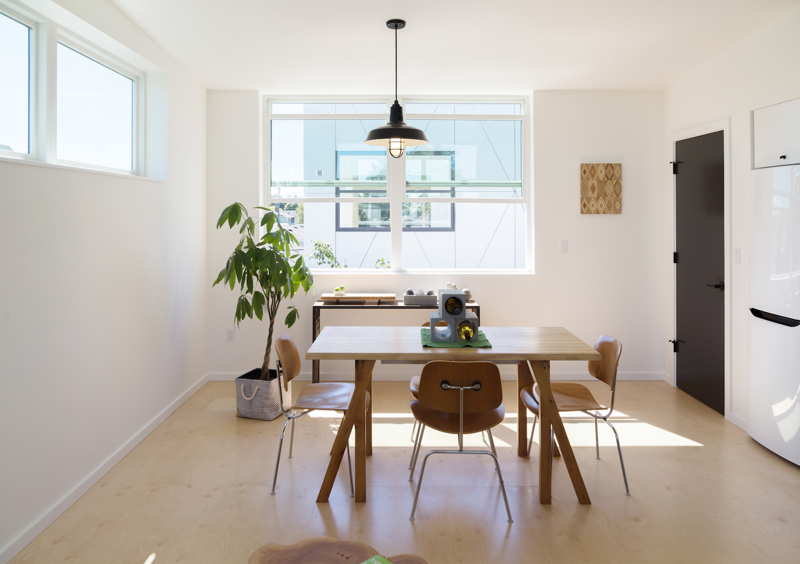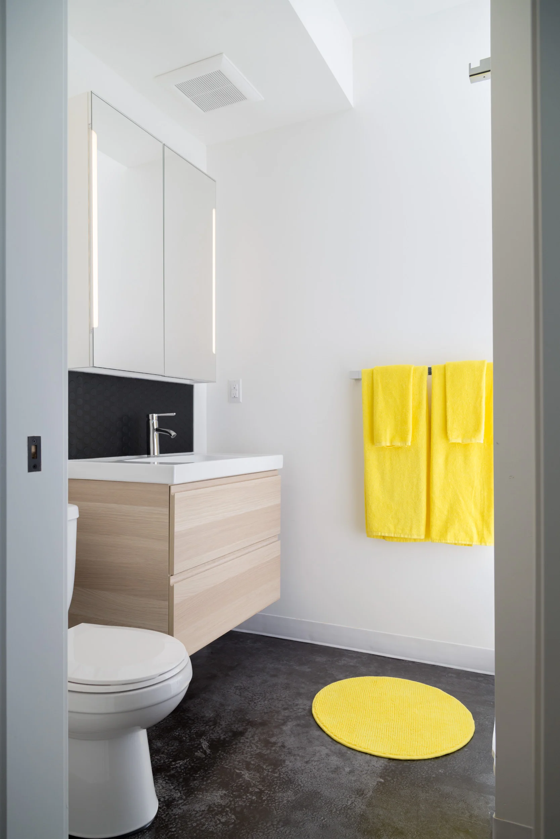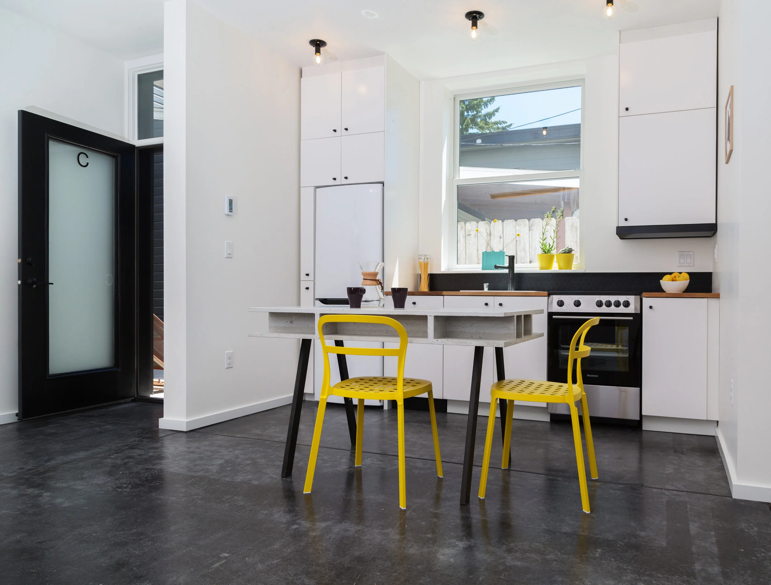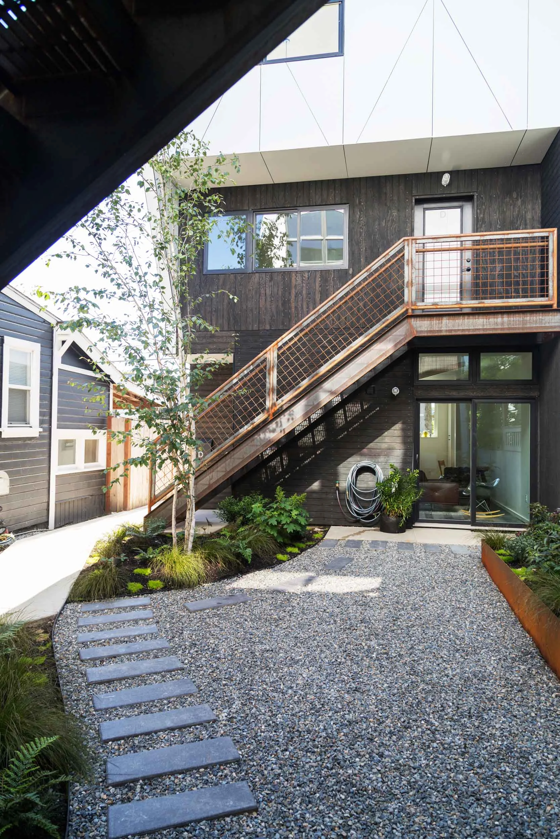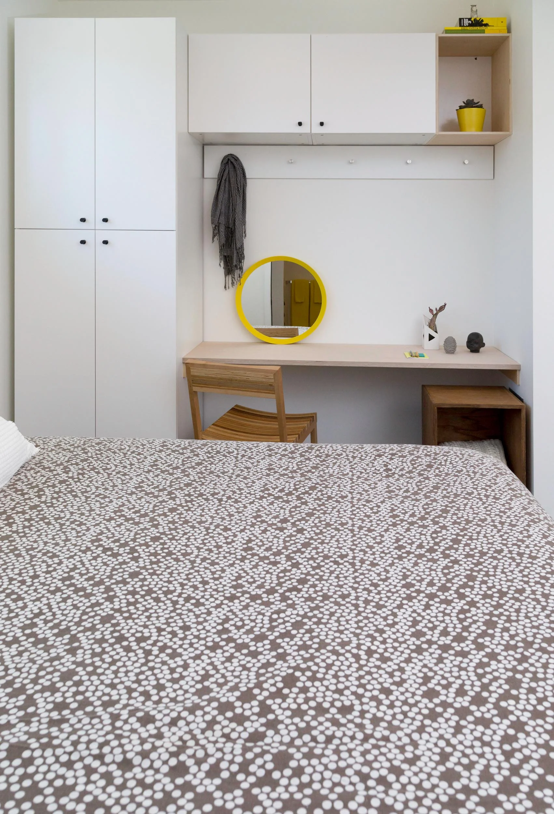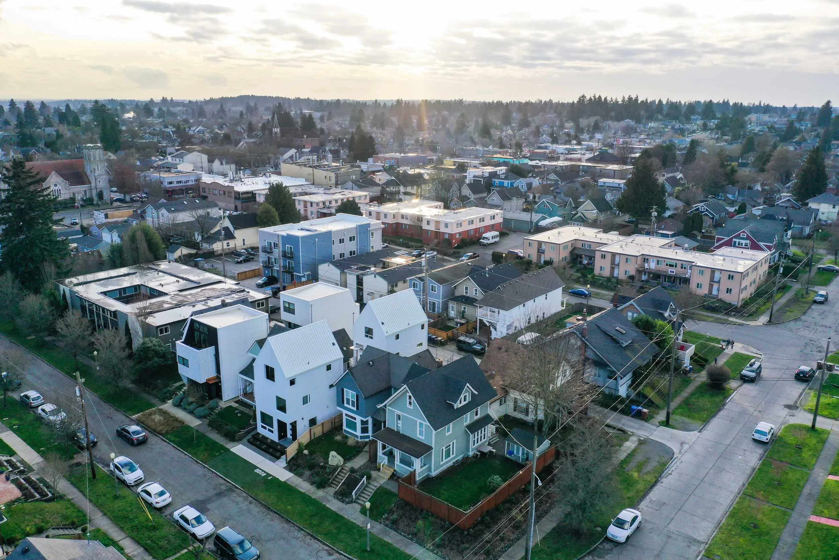The Prospect
Tacoma, WA
Located in a Central Tacoma neighborhood with a mix of single-family homes, apartment buildings, and the eclectic establishments of the Sixth Avenue Business District, the Prospect endeavors to set a new standard for urban livability and offers a fresh take on the four-plex.
The project features a pair of modern residential duplexes with a landscaped courtyard in between. Each building contains a ground floor studio/workspace and a two-bedroom dwelling unit above, totaling four dwelling units in about 3,000 square feet of living space. The Prospect provides superior quality in rental housing via thoughtfully planned layouts, elegant interiors crafted from simple materials, and living-level access to outdoor amenity space.
Splitting the project into two structures and keeping the building footprints small helps maintain privacy and a sense of spaciousness for residents and neighbors, despite the 25’ X 100’ lot dimensions and minimal setbacks.
The central courtyard between the buildings also provides more opportunities for natural light, natural ventilation, and on-site storm water infiltration—all benefits for the environment as well as the residents and neighbors.
A distinct joint pattern in the Oculus aluminum panel rain screen paired with textured black plywood defines the project’s unique exterior expression, and manifests in several locations inside as well (hint: curtains, lighting, and railings). These purposeful identity markings serve to resonate with people inside and out, while adding diversity to the character of the street and neighborhood.
Although we have come to call this project The Prospect, it is actually to prospect (the verb) that inspired our diagonal pattern. Divining rods, a tool for prospecting, supposedly rotate to cross when sub-surface minerals are present. Regardless of the questionable science behind divining rods, it is accurate to say that bringing this project from concept to completion involved considerable exploration and discovery.
The Prospect was recognized in 1889 Magazine: Superior Washington Housing Across The State and we couldn't be more excited.
Built by WC STUDIO
Photos by Steve Campagna
COURTYARD
PLYWOOD RAILINGS



